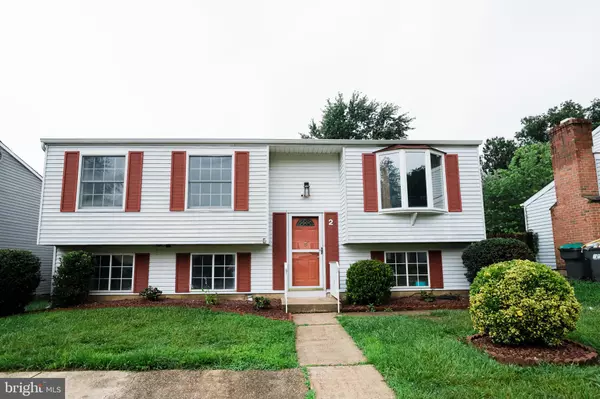For more information regarding the value of a property, please contact us for a free consultation.
Key Details
Sold Price $285,000
Property Type Single Family Home
Sub Type Detached
Listing Status Sold
Purchase Type For Sale
Square Footage 1,967 sqft
Price per Sqft $144
Subdivision Cambridge Gardens
MLS Listing ID DENC2000448
Sold Date 08/26/21
Style Ranch/Rambler
Bedrooms 4
Full Baths 2
HOA Y/N N
Abv Grd Liv Area 1,475
Originating Board BRIGHT
Year Built 1978
Annual Tax Amount $1,606
Tax Year 2020
Lot Size 6,098 Sqft
Acres 0.14
Lot Dimensions 50.00 x 130.00
Property Description
Check out this recently renovated home in Cambridge Gardens. Move in ready! Hardwood flooring through out main floor and freshly painted walls through out. The home features 3, possible 4 bedrooms including a primary bedroom with access to an updated, full hall bathroom with tiled surround shower, upgraded doors and tiled flooring on the second level. The layout of the main floor flows nicely with a spacious living room to the right of the foyer, followed by the dining room and kitchen. The kitchen has granite counters, backsplash, updated stainless steel appliances and views of the backyard. The lower level has been totally renovated with low maintenance vinyl flooring and features an additional room that can be used as a bedroom, office playroom etc. A family room and a full bathroom with tiled shower surround which includes a rainfall shower head additional jets and surround ceiling speakers. Additional spacious storage area on this level as well. This home has been equipped with SMART technology-lights, thermostat are controlled by WIFI or touch activated. Other features of this home includes crown molding through out, updated light fixtures. HUGE fenced in backyard. Located on a cul-de-sac. Conveniently close to major roads, Christiana Hospital and shopping. Put this home on your tour to view today!
Location
State DE
County New Castle
Area New Castle/Red Lion/Del.City (30904)
Zoning NC6.5
Rooms
Other Rooms Living Room, Dining Room, Bedroom 2, Bedroom 3, Kitchen, Family Room, Bedroom 1, Bathroom 1
Basement Full
Main Level Bedrooms 3
Interior
Interior Features Breakfast Area, Ceiling Fan(s), Crown Moldings, Efficiency
Hot Water Electric
Heating Hot Water
Cooling Central A/C
Equipment Built-In Microwave, Built-In Range, Cooktop, Oven - Single, Refrigerator, Stove, Six Burner Stove, Oven/Range - Electric
Furnishings No
Appliance Built-In Microwave, Built-In Range, Cooktop, Oven - Single, Refrigerator, Stove, Six Burner Stove, Oven/Range - Electric
Heat Source Electric
Exterior
Water Access N
Accessibility None
Garage N
Building
Story 2
Sewer Public Sewer
Water Public
Architectural Style Ranch/Rambler
Level or Stories 2
Additional Building Above Grade, Below Grade
New Construction N
Schools
School District Colonial
Others
Senior Community No
Tax ID 10-029.30-136
Ownership Fee Simple
SqFt Source Assessor
Acceptable Financing Cash, Conventional, FHA, VA
Horse Property N
Listing Terms Cash, Conventional, FHA, VA
Financing Cash,Conventional,FHA,VA
Special Listing Condition Standard
Read Less Info
Want to know what your home might be worth? Contact us for a FREE valuation!

Our team is ready to help you sell your home for the highest possible price ASAP

Bought with Vicki Feeney • Patterson-Schwartz-Middletown




