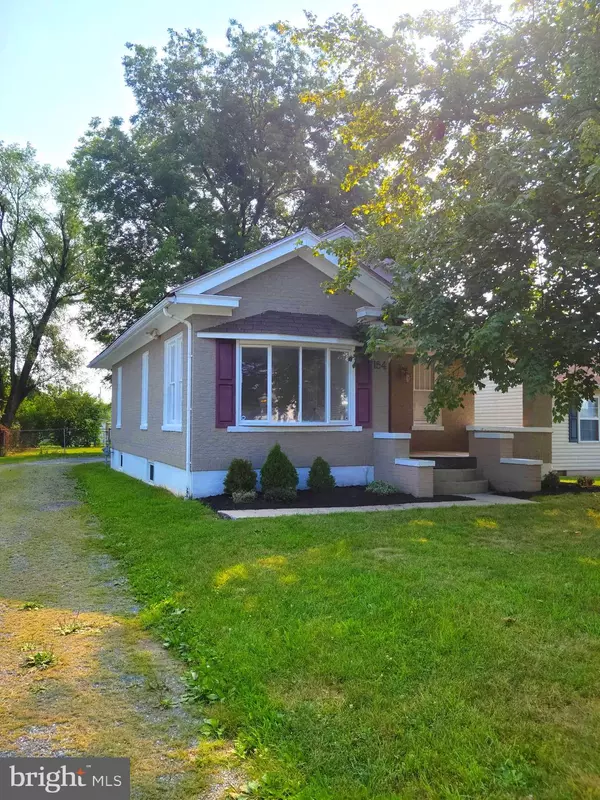For more information regarding the value of a property, please contact us for a free consultation.
Key Details
Sold Price $233,700
Property Type Single Family Home
Sub Type Detached
Listing Status Sold
Purchase Type For Sale
Square Footage 1,764 sqft
Price per Sqft $132
Subdivision Kunkels Addition
MLS Listing ID WVBE2001078
Sold Date 08/27/21
Style Ranch/Rambler
Bedrooms 3
Full Baths 2
HOA Y/N N
Abv Grd Liv Area 1,164
Originating Board BRIGHT
Year Built 1925
Annual Tax Amount $1,327
Tax Year 2020
Lot Size 10,024 Sqft
Acres 0.23
Property Description
**OFFER DEADLINE - 4PM EASTERN ON FRIDAY 7/23/21** Step into the past and present at the same time! This grand lady (only 4 years from her 100th birthday) has been called home by many before and is now ready and available for you to do the same! With a brick exterior and freshly painted metal roof, this home is living proof that they certainly don't build 'em like they used to! Having received SUBSTANTIAL modern updating, you can enjoy the nostalgia of old and the convenience of new simultaneously! The kitchen is stunning, with tile floors, granite countertops, and stainless steel appliances. Whether in summer or winter, relax comfortably with the dual zone heating/cooling. The main floor is heated with a natural gas furnace, the lower level with a heat pump, and both floors offer central A/C, as well! The owners' suite even features an oversized jacuzzi-style tub! From the kitchen, step out into the huge, fully-tiled mud room and down to the large, finished basement. Here you'll find a great potential family room or recreation space, wired up for all your entertainment needs, as well as a great office or potential 4th bedroom (no egress/closet). The electric was entirely redone and upgraded to 400-amp service in 2008 and the plumbing was entirely replaced with CPVC in 2008, as well. With a delightfully suburban setting, yet outside of city limits, enjoy the unrestricted land and the fact that there is NO HOA! Utilize the fully fenced rear yard for pets, kids, both, or neither! The fenced rear yard also contains a 12' x 18' concrete pad, with 100-amp service already run to it, that would be a perfect place for your future garage or oversized shed. Roughly 3/4 of the attic is floored for storage, too. Why pay the same price (or more) for a similarly-sized, base-model townhouse with no yard, no upgrades, only a fraction of the windows, and none of the character and charm??? Don't miss out on ANOTHER one! Schedule your appointment to see this gem today! IF YOU LIKE WHAT YOU SEE, CALL !!!!!!!!
Location
State WV
County Berkeley
Zoning 101
Rooms
Basement Fully Finished
Main Level Bedrooms 3
Interior
Interior Features Built-Ins, Carpet, Ceiling Fan(s), Chair Railings, Dining Area, Entry Level Bedroom, Pantry, Primary Bath(s), Recessed Lighting, Soaking Tub, Stall Shower, Tub Shower, Upgraded Countertops, Wainscotting, Window Treatments
Hot Water Electric
Heating Heat Pump(s), Central, Forced Air, Humidifier, Zoned
Cooling Central A/C, Heat Pump(s)
Flooring Carpet, Tile/Brick, Laminated
Equipment Built-In Microwave, Dishwasher, Disposal, Dryer, Oven/Range - Electric, Refrigerator, Stainless Steel Appliances, Washer, Water Heater
Appliance Built-In Microwave, Dishwasher, Disposal, Dryer, Oven/Range - Electric, Refrigerator, Stainless Steel Appliances, Washer, Water Heater
Heat Source Electric, Natural Gas
Laundry Main Floor, Dryer In Unit, Washer In Unit
Exterior
Exterior Feature Porch(es), Roof
Garage Spaces 6.0
Fence Chain Link, Rear
Water Access N
Roof Type Metal
Street Surface Paved
Accessibility None
Porch Porch(es), Roof
Road Frontage State
Total Parking Spaces 6
Garage N
Building
Lot Description Front Yard, Rear Yard, Road Frontage, Unrestricted
Story 2
Sewer Public Sewer
Water Public
Architectural Style Ranch/Rambler
Level or Stories 2
Additional Building Above Grade, Below Grade
Structure Type Dry Wall
New Construction N
Schools
Elementary Schools Tuscarora
Middle Schools Martinsburg North
High Schools Hedgesville
School District Berkeley County Schools
Others
Senior Community No
Tax ID 0810C004700000000
Ownership Fee Simple
SqFt Source Estimated
Acceptable Financing Cash, Conventional, FHA, USDA, VA
Listing Terms Cash, Conventional, FHA, USDA, VA
Financing Cash,Conventional,FHA,USDA,VA
Special Listing Condition Standard
Read Less Info
Want to know what your home might be worth? Contact us for a FREE valuation!

Our team is ready to help you sell your home for the highest possible price ASAP

Bought with April R. Leonard • Cardinal Realty Group Inc.




