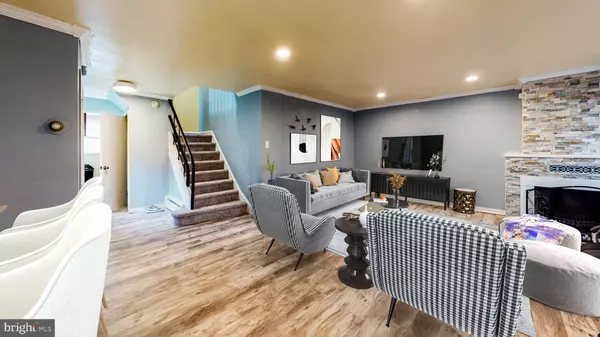For more information regarding the value of a property, please contact us for a free consultation.
Key Details
Sold Price $275,000
Property Type Single Family Home
Sub Type Twin/Semi-Detached
Listing Status Sold
Purchase Type For Sale
Square Footage 1,738 sqft
Price per Sqft $158
Subdivision Mt Airy (East)
MLS Listing ID PAPH995142
Sold Date 08/31/21
Style Straight Thru
Bedrooms 3
Full Baths 2
Half Baths 1
HOA Y/N N
Abv Grd Liv Area 1,738
Originating Board BRIGHT
Year Built 1950
Annual Tax Amount $2,923
Tax Year 2021
Lot Size 3,168 Sqft
Acres 0.07
Lot Dimensions 33.00 x 96.00
Property Description
Welcome home to 931 E Wadsworth Ave., lovely and meticulously maintained! Nestled in the heart of lush East Mt Airy this twin home has many updates and renovations. It is ready for its next owner. 2021 new main roof with warranty. New modern flooring in the living and dining area. Enter the spacious, sun-drenched foyer and living room, which adjoins the charming eat-in kitchen. Downstairs on the lower level, you will find a large laundry area and a separate finished space ideal for entertaining, a home office, playroom, man cave or media room, along with a half bathroom and 1 car attached garage. There are also tons of closets and storage space on the lower level as well! Upstairs are 3 extremely well-kept bedrooms and 2 fully renovated full bathrooms. Spacious backyard, perfect for entertaining or relaxing in your own outdoor oasis. Enjoy the seasonable weather on your patio and don't forget the off-street parking with your attached garage and driveway. This property is conveniently located near major transportation, shopping malls, eateries, and schools! Hurry this one will not last! Do not wait, schedule your appointment today. Disclosure: Seller is a license PA realtor. PLEASE ENJOY THE ATTACHED 3D VIRTUAL TOUR
Location
State PA
County Philadelphia
Area 19150 (19150)
Zoning RSA3
Direction East
Rooms
Basement Full, Fully Finished, Heated, Improved, Outside Entrance
Interior
Hot Water Natural Gas
Heating Baseboard - Hot Water
Cooling Ceiling Fan(s)
Flooring Hardwood, Partially Carpeted
Equipment Negotiable
Heat Source Natural Gas Available
Laundry Lower Floor
Exterior
Garage Built In, Additional Storage Area, Garage - Front Entry, Inside Access, Oversized
Garage Spaces 3.0
Fence Fully, Wood
Waterfront N
Water Access N
Roof Type Rubber,Pitched,Shingle
Accessibility None
Parking Type Attached Garage, Driveway
Attached Garage 1
Total Parking Spaces 3
Garage Y
Building
Story 2
Foundation Brick/Mortar
Sewer Public Sewer
Water Public
Architectural Style Straight Thru
Level or Stories 2
Additional Building Above Grade, Below Grade
Structure Type 2 Story Ceilings,Brick,Dry Wall
New Construction N
Schools
School District The School District Of Philadelphia
Others
Pets Allowed N
Senior Community No
Tax ID 502500600
Ownership Fee Simple
SqFt Source Assessor
Acceptable Financing Cash, Conventional, FHA, VA
Horse Property N
Listing Terms Cash, Conventional, FHA, VA
Financing Cash,Conventional,FHA,VA
Special Listing Condition Standard
Read Less Info
Want to know what your home might be worth? Contact us for a FREE valuation!

Our team is ready to help you sell your home for the highest possible price ASAP

Bought with Marvin Capps • Marvin Capps Realty Inc
GET MORE INFORMATION





