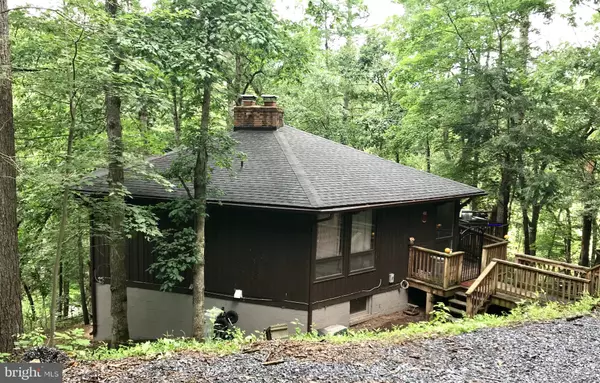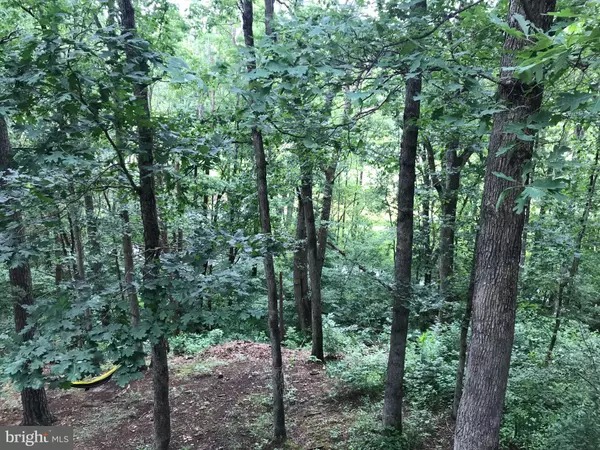For more information regarding the value of a property, please contact us for a free consultation.
Key Details
Sold Price $230,000
Property Type Single Family Home
Sub Type Detached
Listing Status Sold
Purchase Type For Sale
Square Footage 1,890 sqft
Price per Sqft $121
Subdivision Bryce Mountain Resort
MLS Listing ID VASH2000050
Sold Date 08/25/21
Style Other
Bedrooms 4
Full Baths 2
HOA Fees $61/ann
HOA Y/N Y
Abv Grd Liv Area 1,050
Originating Board BRIGHT
Year Built 1972
Annual Tax Amount $996
Tax Year 2020
Lot Size 0.615 Acres
Acres 0.61
Property Description
Four bedrooms including the master suite, two baths, a family room and two brick fireplaces! It's all here along with a large new deck, views of the mountains and the golf course, a newer HVAC system and an almost new two-year old roof! Located on a quiet cul du sac, this octagonal home offers exposed beams throughout, has a kitchen with stainless appliances, beautiful tile counter tops, and an island for that quick meal before tackling this day's activities. The great room offers lots of windows (new ones are on the way), a larger brick fireplace, a coat closet and plenty of room for entertaining. There are three bedrooms on the main floor and a full bath with exquisite tile surround in the tub/shower. On the lower level is another inviting brick, wood burning fireplace in the family room and a large utility/storage room. The Primary bedroom is spacious and inviting while the primary bath includes a live wood vanity and another tile surround in the tub/shower. Add to all this, the new deck that wraps around the west side of the home and you have the perfect place for full time living, weekend escapes or for rental. Even Fido has been thought of: The yard has an underground electric fence and collars will be left for your canine family members. It is all located just two miles from the ski slopes/bike park, Pro Shop and main lodge. Hurry and make an appointment to see this unique property at Bryce Resort! Don't miss it!
Location
State VA
County Shenandoah
Zoning R
Direction Southwest
Rooms
Other Rooms Primary Bedroom, Bedroom 2, Bedroom 3, Kitchen, Family Room, Bedroom 1, Great Room, Utility Room, Bathroom 1, Primary Bathroom
Basement Full
Main Level Bedrooms 3
Interior
Interior Features Breakfast Area, Combination Dining/Living, Entry Level Bedroom, Exposed Beams, Floor Plan - Open, Kitchen - Island, Primary Bath(s), Tub Shower, Upgraded Countertops, Window Treatments
Hot Water Electric
Heating Baseboard - Electric, Wall Unit, Heat Pump(s)
Cooling Wall Unit
Flooring Laminated
Fireplaces Number 2
Fireplaces Type Wood, Mantel(s), Fireplace - Glass Doors
Equipment Dishwasher, Disposal, Oven/Range - Electric, Range Hood, Refrigerator, Stainless Steel Appliances
Furnishings No
Fireplace Y
Appliance Dishwasher, Disposal, Oven/Range - Electric, Range Hood, Refrigerator, Stainless Steel Appliances
Heat Source Electric
Laundry Basement
Exterior
Exterior Feature Deck(s)
Utilities Available Cable TV Available, Electric Available, Phone Available, Under Ground, Water Available
Amenities Available Basketball Courts, Beach, Bike Trail, Boat Ramp, Common Grounds, Fitness Center, Golf Course Membership Available, Jog/Walk Path, Lake, Library, Non-Lake Recreational Area, Picnic Area, Pool Mem Avail, Putting Green, Security, Tennis Courts, Tot Lots/Playground, Volleyball Courts, Other
Water Access N
View Golf Course, Mountain, Trees/Woods
Roof Type Asphalt
Street Surface Tar and Chip
Accessibility None
Porch Deck(s)
Road Frontage Private
Garage N
Building
Lot Description Backs to Trees, Cul-de-sac, Partly Wooded, Rear Yard, Sloping
Story 1
Foundation Block
Sewer Public Sewer
Water Public
Architectural Style Other
Level or Stories 1
Additional Building Above Grade, Below Grade
Structure Type Dry Wall,Paneled Walls
New Construction N
Schools
Elementary Schools Ashby-Lee
Middle Schools North Fork
High Schools Stonewall Jackson
School District Shenandoah County Public Schools
Others
HOA Fee Include Common Area Maintenance,Road Maintenance,Snow Removal,Trash
Senior Community No
Tax ID 065A102B000A156
Ownership Fee Simple
SqFt Source Assessor
Horse Property N
Special Listing Condition Standard
Read Less Info
Want to know what your home might be worth? Contact us for a FREE valuation!

Our team is ready to help you sell your home for the highest possible price ASAP

Bought with Dawn M Hooser • Weichert Realtors - Blue Ribbon




