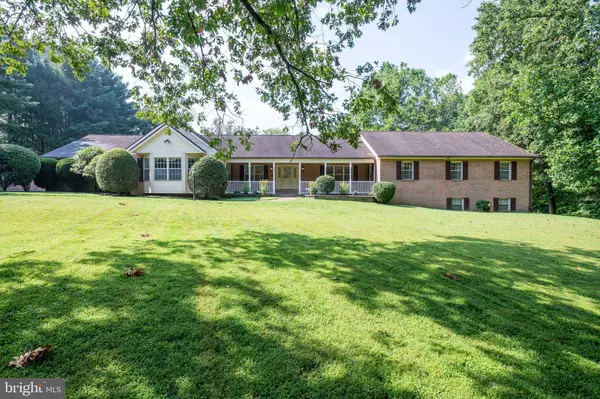For more information regarding the value of a property, please contact us for a free consultation.
Key Details
Sold Price $1,005,000
Property Type Single Family Home
Sub Type Detached
Listing Status Sold
Purchase Type For Sale
Square Footage 4,560 sqft
Price per Sqft $220
Subdivision Cedar Knoll
MLS Listing ID VAFX2013460
Sold Date 09/07/21
Style Raised Ranch/Rambler
Bedrooms 5
Full Baths 3
Half Baths 1
HOA Fees $41/ann
HOA Y/N Y
Abv Grd Liv Area 3,312
Originating Board BRIGHT
Year Built 1986
Annual Tax Amount $12,667
Tax Year 2021
Lot Size 5.214 Acres
Acres 5.21
Property Description
Fantastic opportunity to own this wonderful home in sought after Cedar Knolls in Clifton. This property is situated on over 5 lush and wooded acres on a quiet street and features a 3 car side load garage and an oversized 34 x 39 detached 2 car garage, perfect for RV's, boats and car enthusiast. The main level has 4 bedrooms, 2.5 bathrooms, large living, family and dining rooms, kitchen, breakfast room, a great sun room and over 3300 finished square feet. The lower level has a spacious walkout level rec room, bar, 2nd kitchen and 5th bedroom. Want to enjoy the beautiful lot, take your pick and relax on the inviting front porch, great deck or the patio. This home also has a backup generator too! Conveniently located with easy access to great commuter routes of Rt. 29, , Rt. 28, I-66, Fairfax County Parkway & Dulles International Airport. There is plenty of shopping, dining, and entertainment nearby. Minutes to the charming town of Clifton which offers historic landmarks, boutique shopping and more. If you are a golfer, you will enjoy Twin Lakes Golf Course and the Virginia Golf Center & Academy. Looking to enjoy the outdoors, enjoy wonderful Bull Run Regional Park and it's over 1500+ acres. Welcome to Your New Home!!
Location
State VA
County Fairfax
Zoning 030
Rooms
Other Rooms Living Room, Dining Room, Primary Bedroom, Bedroom 2, Bedroom 3, Bedroom 4, Bedroom 5, Kitchen, Family Room, Breakfast Room, Sun/Florida Room, Recreation Room
Basement Daylight, Full, Fully Finished, Interior Access, Outside Entrance, Walkout Level, Windows
Main Level Bedrooms 4
Interior
Hot Water Electric, Solar
Heating Heat Pump(s)
Cooling Central A/C, Ceiling Fan(s)
Fireplaces Number 2
Fireplaces Type Wood, Other
Fireplace Y
Heat Source Natural Gas
Exterior
Exterior Feature Porch(es), Patio(s), Deck(s)
Parking Features Garage - Front Entry, Garage - Rear Entry, Garage Door Opener, Inside Access, Oversized
Garage Spaces 5.0
Water Access N
View Trees/Woods
Accessibility None
Porch Porch(es), Patio(s), Deck(s)
Attached Garage 3
Total Parking Spaces 5
Garage Y
Building
Story 2
Sewer Septic < # of BR
Water Well
Architectural Style Raised Ranch/Rambler
Level or Stories 2
Additional Building Above Grade, Below Grade
New Construction N
Schools
Elementary Schools Union Mill
Middle Schools Robinson Secondary School
High Schools Robinson Secondary School
School District Fairfax County Public Schools
Others
Senior Community No
Tax ID 0751 08 0014
Ownership Fee Simple
SqFt Source Assessor
Special Listing Condition Standard
Read Less Info
Want to know what your home might be worth? Contact us for a FREE valuation!

Our team is ready to help you sell your home for the highest possible price ASAP

Bought with James L Gaskill • RE/MAX Gateway




