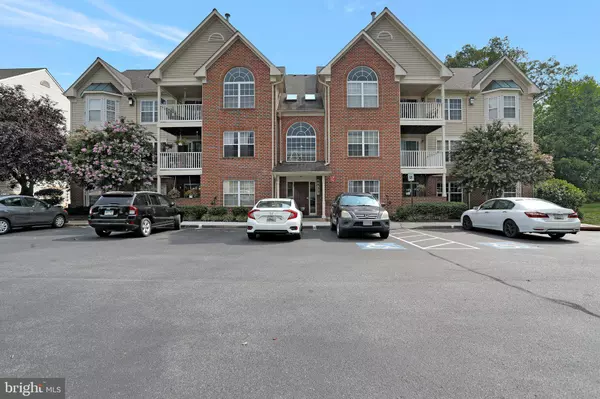For more information regarding the value of a property, please contact us for a free consultation.
Key Details
Sold Price $225,000
Property Type Condo
Sub Type Condo/Co-op
Listing Status Sold
Purchase Type For Sale
Square Footage 1,113 sqft
Price per Sqft $202
Subdivision Spring Ridge
MLS Listing ID MDFR2002656
Sold Date 09/28/21
Style Contemporary
Bedrooms 2
Full Baths 2
HOA Fees $275/mo
HOA Y/N Y
Abv Grd Liv Area 1,113
Originating Board BRIGHT
Year Built 1996
Annual Tax Amount $2,070
Tax Year 2020
Property Description
Beautifully Maintained Condo in sought after Spring Ridge! Absolutely no city taxes, and USDA financing eligible. So what's new in this gorgeous Condo with a side view to Conservancy Land and walking path to a creek beside building? High Quality Laminate Flooring 2014, Upgraded Lights and Crown Moulding, New Granite Countertops 2021, Painted throughout 2020/2021. New Stainless Appliance package ( Refrigerator, Stove, Microwave, Dishwasher) 2014/2015. New HVAC Split System including outside Condenser 2015. New Hot Water Heater 2015. This condo boasts the most sought after floor plan with master and second bedroom suites separated by the spacious Open Livingroom and Kitchen. Oversized doors, low entrance thresholds and Master Bath are Handicap accessible. Boasting oversized windows throughout with loads of natural light this 2 bedroom, 2 full bath condo in a secure building enjoys a private patio nestled among the beautifully maintained landscaping. Seriously spacious Master Bedroom Suite has large walk in closet, private master bath and window seat with a peek at the natural setting of the community. Second Bedroom Suite is very generous and also has Private Bath . AND what's not to love about the plentiful amenities in the Spring Ridge Community featuring shopping , day care, medical offices, restaurants, grocery store, gas station. AND 4 pools, 3 tennis courts, 2 basketball courts, soccer fields, playgrounds, over 20 miles of walking paths, Wildlife Sanctuary, bike paths, 200 acres of open space, and Elementary school. It's like an amenity filled private village; Spring Ridge has it all with no City taxes. Conveniently located - to I-70, I-270, Rt. 15, and downtown Frederick there is no better to place to call home. Offers presented as they come in. Sellers reserve the right to accept an offer without notice to future or currently scheduled showings without calling for highest and best.
Location
State MD
County Frederick
Zoning PUD
Rooms
Main Level Bedrooms 2
Interior
Interior Features Breakfast Area, Carpet, Ceiling Fan(s), Combination Dining/Living, Combination Kitchen/Dining, Combination Kitchen/Living, Crown Moldings, Dining Area, Entry Level Bedroom, Floor Plan - Open, Kitchen - Gourmet, Kitchen - Island, Tub Shower, Walk-in Closet(s), Upgraded Countertops, Window Treatments
Hot Water Natural Gas
Heating Heat Pump(s)
Cooling Central A/C
Equipment Built-In Microwave, Dishwasher, Disposal, Dryer - Electric, Dryer - Front Loading, Energy Efficient Appliances, Oven/Range - Electric, Refrigerator, Range Hood, Stainless Steel Appliances, Washer - Front Loading, Water Heater - High-Efficiency
Furnishings No
Fireplace N
Window Features Bay/Bow,Double Hung,Double Pane,Energy Efficient,Screens,Sliding
Appliance Built-In Microwave, Dishwasher, Disposal, Dryer - Electric, Dryer - Front Loading, Energy Efficient Appliances, Oven/Range - Electric, Refrigerator, Range Hood, Stainless Steel Appliances, Washer - Front Loading, Water Heater - High-Efficiency
Heat Source Natural Gas
Laundry Dryer In Unit, Washer In Unit
Exterior
Utilities Available Natural Gas Available, Electric Available, Cable TV
Amenities Available Basketball Courts, Baseball Field, Bike Trail, Club House, Common Grounds, Community Center, Jog/Walk Path, Meeting Room, Party Room, Picnic Area, Pool - Outdoor, Tot Lots/Playground, Tennis Courts, Swimming Pool
Water Access N
View Trees/Woods
Accessibility None, 36\"+ wide Halls, 32\"+ wide Doors, Accessible Switches/Outlets, Entry Slope <1', Level Entry - Main, Other
Garage N
Building
Lot Description Backs - Open Common Area, Backs - Parkland, Backs to Trees, Corner, Cul-de-sac, Landscaping, No Thru Street, Level, Partly Wooded, Open, PUD, Trees/Wooded
Story 1
Unit Features Garden 1 - 4 Floors
Sewer Public Sewer
Water Public
Architectural Style Contemporary
Level or Stories 1
Additional Building Above Grade, Below Grade
New Construction N
Schools
School District Frederick County Public Schools
Others
Pets Allowed Y
HOA Fee Include Common Area Maintenance,All Ground Fee,Ext Bldg Maint,Insurance,Lawn Care Front,Lawn Care Rear,Lawn Care Side,Lawn Maintenance,Pool(s),Recreation Facility,Reserve Funds,Road Maintenance,Snow Removal,Sewer,Trash
Senior Community No
Tax ID 1109295275
Ownership Condominium
Security Features Main Entrance Lock
Acceptable Financing USDA, FHA, Conventional, Cash
Horse Property N
Listing Terms USDA, FHA, Conventional, Cash
Financing USDA,FHA,Conventional,Cash
Special Listing Condition Standard
Pets Allowed Dogs OK, Cats OK
Read Less Info
Want to know what your home might be worth? Contact us for a FREE valuation!

Our team is ready to help you sell your home for the highest possible price ASAP

Bought with Ann Meehan • Compass




