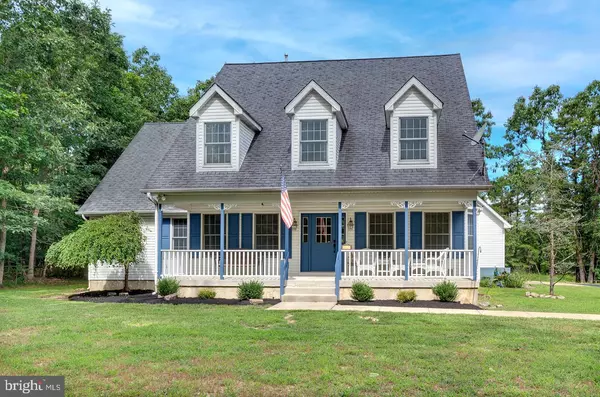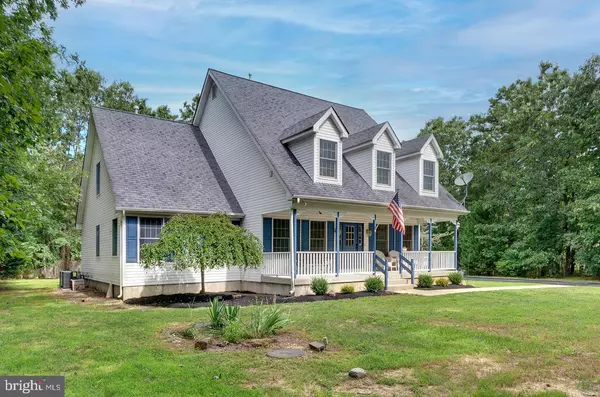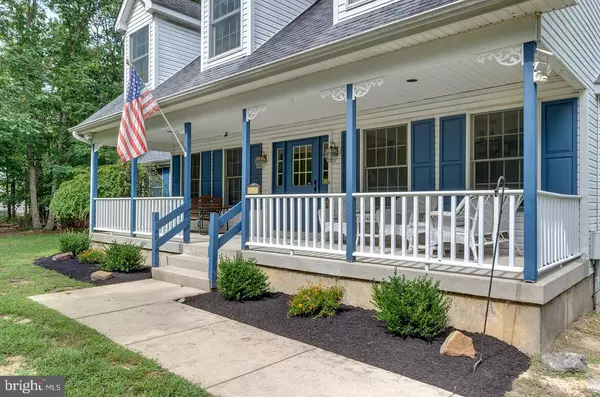For more information regarding the value of a property, please contact us for a free consultation.
Key Details
Sold Price $403,500
Property Type Single Family Home
Sub Type Detached
Listing Status Sold
Purchase Type For Sale
Square Footage 3,900 sqft
Price per Sqft $103
Subdivision Penny Pot
MLS Listing ID NJAC2000870
Sold Date 09/30/21
Style Craftsman,Contemporary
Bedrooms 4
Full Baths 3
Half Baths 1
HOA Y/N N
Abv Grd Liv Area 3,150
Originating Board BRIGHT
Year Built 1998
Annual Tax Amount $6,607
Tax Year 2020
Lot Size 1.377 Acres
Acres 1.38
Lot Dimensions 200.00 x 300.00
Property Description
Welcome Home!! This very large, freshly updated craftsman is finally ready for it's next loving family! Custom built by Anthony Francesco this Penny Pot home boasts the size and layout to entertain and call home forever. Framed by mature trees, the house welcomes you with a large front porch - perfect for greeting neighbors or having a morning cup of coffee. Inside you can tell immediately that this is NOT a cookie cutter build. Off the foyer is a large formal dining room with hardwood floors and windows all around letting in tons of natural light, on the other side there is a front den or office that can be closed off with pocket doors for privacy. The eat in kitchen is very large with new appliances and quartz counters and open to the very large family room with a gas fireplace, vaulted ceilings and a wall of windows overlooking the back yard. The main bedroom suite is on the first floor with a large walk in closet and new custom bathroom featuring a quartz top double vanity, stylish soaking tub and tiled shower. Upstairs there are 3 very large bedrooms and another renovated bathroom, also the walkway overlooks the the open family room. There is also a finished basement with a walk out entry, full kitchen, bath and separate laundry. Two car attached side entry garage has walk up attic storage and inside entrance to a mud/laundry room on the main floor, deck and patio out back. New septic (2021), Two zone HVAC, Christmas light package, extra insulation, overbuilt joist, concrete foundation - too many upgrades to count! Penny Pot has a cute neighborhood park and lake & the neighbors walk around daily with friendly greetings, the Folsom K-8 school is close by then kids go to Hammonton High. 1 year home warranty included too!! This is the house you have been waiting for - do not delay!!
Location
State NJ
County Atlantic
Area Folsom Boro (20110)
Zoning RES
Rooms
Basement Fully Finished, Interior Access, Outside Entrance, Poured Concrete, Workshop, Sump Pump
Main Level Bedrooms 1
Interior
Interior Features 2nd Kitchen, Attic, Attic/House Fan, Bar, Breakfast Area, Built-Ins, Carpet, Ceiling Fan(s), Entry Level Bedroom, Exposed Beams, Family Room Off Kitchen, Floor Plan - Open, Formal/Separate Dining Room, Kitchen - Eat-In, Kitchen - Island, Primary Bath(s), Recessed Lighting, Soaking Tub, Sprinkler System, Stall Shower, Upgraded Countertops, Walk-in Closet(s), Wet/Dry Bar, WhirlPool/HotTub, Wood Floors
Hot Water Natural Gas
Heating Forced Air, Zoned
Cooling Central A/C, Multi Units
Flooring Carpet, Ceramic Tile, Hardwood, Laminate Plank
Fireplaces Number 1
Fireplaces Type Gas/Propane
Equipment Built-In Microwave, Built-In Range, Dishwasher, Refrigerator
Fireplace Y
Window Features Casement,Double Pane,Energy Efficient
Appliance Built-In Microwave, Built-In Range, Dishwasher, Refrigerator
Heat Source Natural Gas
Laundry Has Laundry, Hookup, Main Floor, Lower Floor
Exterior
Exterior Feature Deck(s), Patio(s), Porch(es)
Garage Additional Storage Area, Garage - Side Entry, Garage Door Opener, Inside Access, Oversized
Garage Spaces 11.0
Utilities Available Cable TV
Waterfront N
Water Access N
View Trees/Woods
Roof Type Architectural Shingle,Pitched
Street Surface Black Top
Accessibility None
Porch Deck(s), Patio(s), Porch(es)
Road Frontage Boro/Township
Attached Garage 2
Total Parking Spaces 11
Garage Y
Building
Lot Description Front Yard, Level, Partly Wooded, Private, Rear Yard, SideYard(s), Trees/Wooded
Story 2
Foundation Concrete Perimeter
Sewer Approved System, Grinder Pump, On Site Septic, Septic Permit Issued
Water Private, Well
Architectural Style Craftsman, Contemporary
Level or Stories 2
Additional Building Above Grade, Below Grade
New Construction N
Schools
Elementary Schools Folsom E.S.
Middle Schools Folsom
School District Folsom Public Schools
Others
Senior Community No
Tax ID 10-03401-00018
Ownership Fee Simple
SqFt Source Assessor
Security Features Security System
Acceptable Financing Cash, Conventional, VA, USDA, FHA
Listing Terms Cash, Conventional, VA, USDA, FHA
Financing Cash,Conventional,VA,USDA,FHA
Special Listing Condition Standard
Read Less Info
Want to know what your home might be worth? Contact us for a FREE valuation!

Our team is ready to help you sell your home for the highest possible price ASAP

Bought with Henry P. Carr, IV • Crowley & Carr, Inc.
GET MORE INFORMATION





