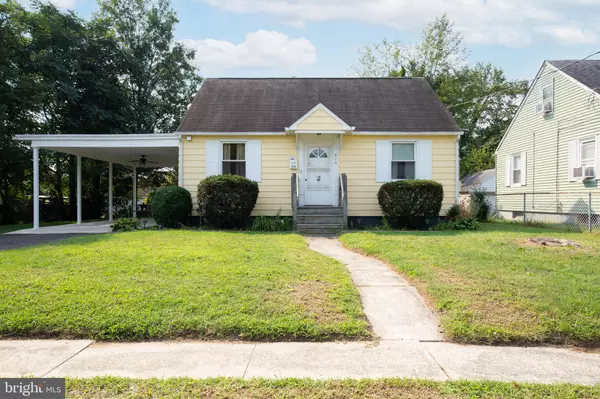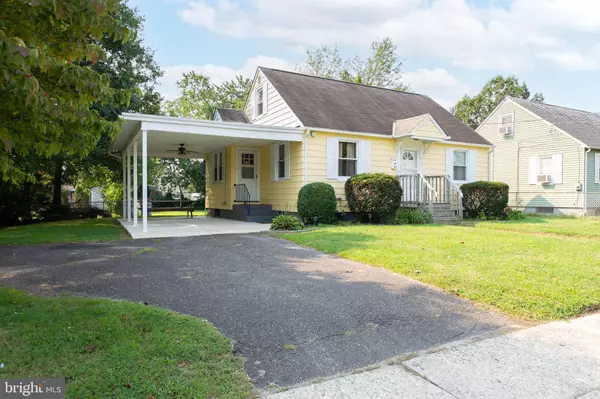For more information regarding the value of a property, please contact us for a free consultation.
Key Details
Sold Price $185,000
Property Type Single Family Home
Sub Type Detached
Listing Status Sold
Purchase Type For Sale
Square Footage 768 sqft
Price per Sqft $240
Subdivision None Available.
MLS Listing ID NJCB2001784
Sold Date 10/27/21
Style Bungalow
Bedrooms 3
Full Baths 1
HOA Y/N N
Abv Grd Liv Area 768
Originating Board BRIGHT
Year Built 1949
Annual Tax Amount $2,590
Tax Year 2020
Lot Size 4,574 Sqft
Acres 0.11
Lot Dimensions 50.00 x 150.00
Property Description
BEST AND FINAL DUE Tuesday 9/21 at 7pm! Picture perfect! Warm, inviting, spacious yet cozy, this home is perfect for YOU!. The listed square footage represents only the first floor, it does not include the spacious upstairs third bedroom and office/bonus space. Plus this home has a full basement that is partially finished. When you pull up to the home you will notice the large lot with fenced in front and back yard. The driveway leads to a oversized finished carport. This area is a perfect place to park your car, or set it up as a patio for dining outdoors. The hardwood floors were just refinished, and they gleam. Neural paint colors flow throughout the downstairs. The tastefully updated kitchen with newer countertops, cabinets and backsplash and has plenty of space to prepare delicious family meals. The cozy dining space has room for the whole family. The first floor also features two large bedrooms with the same gorgeous hardwood floors and a full bath with tub/shower combo and spacious linen closet. The upstairs is finished and has a large bedroom and office/bonus space as well as plenty of closet space and storage in the eves. The partially finished basement has a multi-purpose space that can be set up as you desire. The basement houses the laundry area and a workshop space as well as plenty of storage. This home is centrally located and close to shopping and dining.
Location
State NJ
County Cumberland
Area Vineland City (20614)
Zoning RESIDENTIAL
Rooms
Basement Full, Partially Finished
Main Level Bedrooms 2
Interior
Interior Features Ceiling Fan(s), Combination Kitchen/Dining, Dining Area, Entry Level Bedroom, Family Room Off Kitchen, Floor Plan - Traditional, Kitchen - Eat-In, Kitchen - Table Space, Tub Shower, Upgraded Countertops, Wood Floors
Hot Water Electric
Heating Forced Air
Cooling Central A/C
Flooring Hardwood
Equipment Stove, Refrigerator
Appliance Stove, Refrigerator
Heat Source Natural Gas
Exterior
Garage Spaces 1.0
Utilities Available Cable TV, Electric Available, Phone Available, Natural Gas Available
Waterfront N
Water Access N
Roof Type Architectural Shingle
Accessibility 2+ Access Exits
Parking Type Attached Carport, Driveway
Total Parking Spaces 1
Garage N
Building
Lot Description Cleared, Front Yard, Landscaping, Level, Rear Yard, Road Frontage, SideYard(s)
Story 2
Foundation Block
Sewer Public Sewer
Water Public
Architectural Style Bungalow
Level or Stories 2
Additional Building Above Grade, Below Grade
New Construction N
Schools
School District City Of Vineland Board Of Education
Others
Senior Community No
Tax ID 14-02332-00020
Ownership Fee Simple
SqFt Source Assessor
Special Listing Condition Standard
Read Less Info
Want to know what your home might be worth? Contact us for a FREE valuation!

Our team is ready to help you sell your home for the highest possible price ASAP

Bought with Teal M Levick • Exit Homestead Realty Professi
GET MORE INFORMATION





