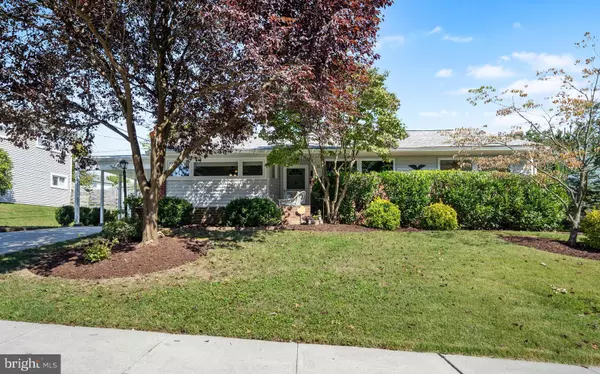For more information regarding the value of a property, please contact us for a free consultation.
Key Details
Sold Price $289,900
Property Type Single Family Home
Sub Type Detached
Listing Status Sold
Purchase Type For Sale
Square Footage 1,325 sqft
Price per Sqft $218
Subdivision Ashbourne Hills
MLS Listing ID DENC2007998
Sold Date 10/29/21
Style Ranch/Rambler
Bedrooms 3
Full Baths 2
HOA Y/N N
Abv Grd Liv Area 1,325
Originating Board BRIGHT
Year Built 1959
Annual Tax Amount $1,967
Tax Year 2021
Lot Size 7,405 Sqft
Acres 0.17
Lot Dimensions 81.50 x 109.90
Property Description
One floor living at it's best. Fabulous ranch in the center of Ashbourne Hills, ready to move in! You will enter into this home to a large Living Room and Dining Room Combination or a great room with new flooring and some fresh paint. Bright new windows thru-out. This large room is great for entertaining. You will enjoy the views to the back yard thru a large picture window. The kitchen is practical with plenty of counter and cabinet space with dishwasher & refrigerator. There is enough room for a dining table to make it a nice eat-in kitchen. There is also a pantry for extra storage. The laundry is easily accessible with extra cabinet space. The hallway with ceiling fan and wood flooring takes you to your first 2 bedrooms and an updated full bath with full tub/shower. The primary bedroom is large with it's own private updated bathroom with walk- in shower and wood flooring. The sunroom addition is amazing with bright windows and entrance to the nice deck. You will love the back yard with the beautiful plantings/landscaping and shed. There is also a utility room for storage. The updates to this home include the windows, new HVAC system, hot water heater and roof. Finish it up with the carport that could easily be turned into a garage, but will still keep you out of the elements. Close to shopping, transportation, & I-95/I-495. Ready for immediate occupancy, don't wait.
Location
State DE
County New Castle
Area Brandywine (30901)
Zoning NC6.5
Rooms
Other Rooms Living Room, Dining Room, Primary Bedroom, Bedroom 2, Kitchen, Sun/Florida Room, Bathroom 2, Primary Bathroom
Main Level Bedrooms 3
Interior
Interior Features Attic, Ceiling Fan(s), Combination Dining/Living, Dining Area, Kitchen - Eat-In, Pantry, Stall Shower, Tub Shower
Hot Water Electric
Heating Heat Pump - Electric BackUp
Cooling Central A/C
Equipment Dishwasher, Dryer - Electric, Oven/Range - Electric, Washer, Water Heater
Fireplace N
Appliance Dishwasher, Dryer - Electric, Oven/Range - Electric, Washer, Water Heater
Heat Source Electric
Laundry Main Floor
Exterior
Exterior Feature Deck(s)
Garage Spaces 3.0
Fence Partially
Waterfront N
Water Access N
Accessibility None
Porch Deck(s)
Parking Type Attached Carport, Driveway
Total Parking Spaces 3
Garage N
Building
Lot Description Landscaping, Rear Yard, Front Yard
Story 1
Foundation Slab
Sewer Public Sewer
Water Public
Architectural Style Ranch/Rambler
Level or Stories 1
Additional Building Above Grade, Below Grade
New Construction N
Schools
School District Brandywine
Others
Senior Community No
Tax ID 06-058.00-102
Ownership Fee Simple
SqFt Source Assessor
Special Listing Condition Standard
Read Less Info
Want to know what your home might be worth? Contact us for a FREE valuation!

Our team is ready to help you sell your home for the highest possible price ASAP

Bought with Dave Mays • EXP Realty, LLC
GET MORE INFORMATION





