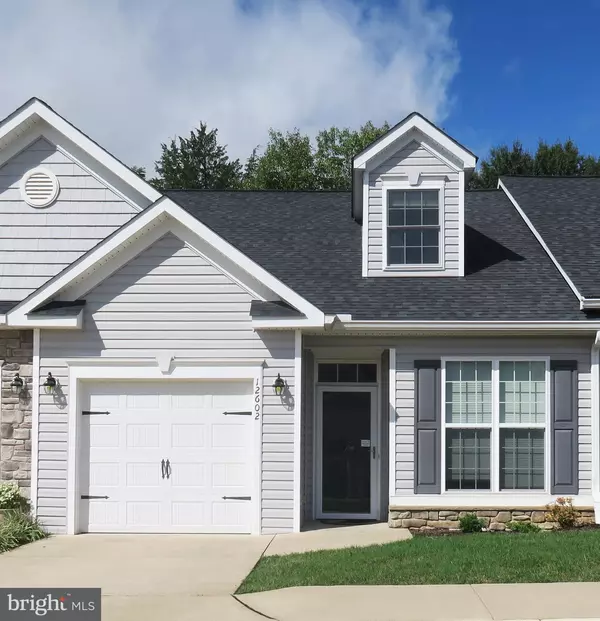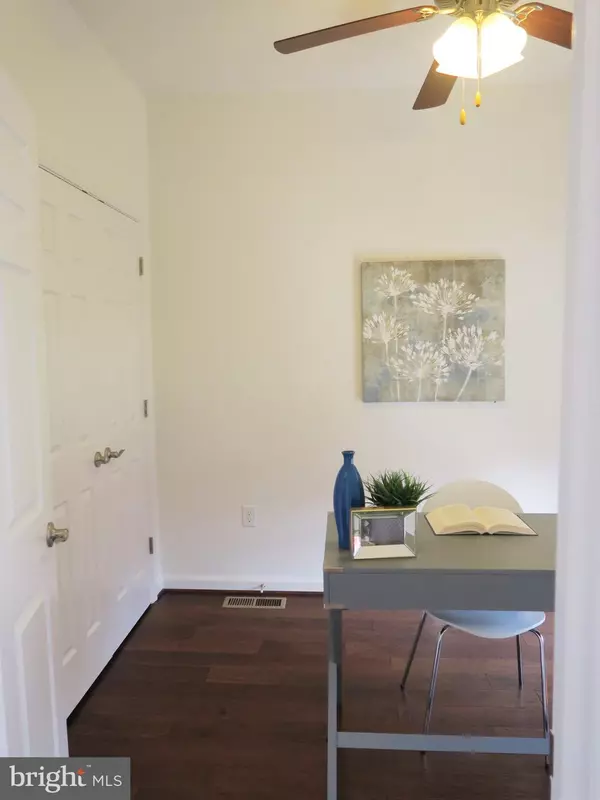For more information regarding the value of a property, please contact us for a free consultation.
Key Details
Sold Price $370,000
Property Type Townhouse
Sub Type Interior Row/Townhouse
Listing Status Sold
Purchase Type For Sale
Square Footage 803 sqft
Price per Sqft $460
Subdivision River Crossing At Spring Arbor
MLS Listing ID VASP2003164
Sold Date 11/10/21
Style Villa
Bedrooms 3
Full Baths 2
Half Baths 1
HOA Fees $105/mo
HOA Y/N Y
Originating Board BRIGHT
Year Built 2016
Annual Tax Amount $2,339
Tax Year 2021
Lot Size 2,366 Sqft
Acres 0.05
Property Description
This exceptionally cared for Villa Townhouse in a 55+ community is waiting for you to call home. Walk into this home and immediately see the open floor plan that awaits. Just inside the entry is a room that can be a bedroom or office, followed by the kitchen which opens to the dining and living areas. Stainless and granite are featured in this modern kitchen which waits for you to prepare tantalizing meals for you and your guests. Main and upper floors are hardwood. Main floor Owner's Suite has large walk in closet, and bath with large tiled shower with bench for comfort. Main floor also has powder room (1/2 bath) for convenience. Basement is carpeted and fully furnished with large bedroom and full bath to complement family and game areas. Upper level has sitting area with built in bookshelves, an extra large bedroom with bonus seat/vanity area as well as another large bathroom with shower. One car garage with room for another car on the concrete driveway, a large stamped concrete patio for outdoor living or entertaining, Home backs up to wooded area.
Location
State VA
County Spotsylvania
Zoning P4*
Rooms
Other Rooms Living Room, Dining Room, Sitting Room, Bedroom 2, Kitchen, Game Room, Family Room, Basement, Bedroom 1, Laundry, Bathroom 1, Bathroom 3, Additional Bedroom
Basement Fully Finished, Interior Access
Main Level Bedrooms 2
Interior
Interior Features Built-Ins, Ceiling Fan(s), Combination Dining/Living, Combination Kitchen/Dining, Combination Kitchen/Living, Floor Plan - Open, Kitchen - Country, Pantry, Upgraded Countertops, Walk-in Closet(s), Window Treatments, Wood Floors
Hot Water Electric
Heating Forced Air
Cooling Heat Pump(s)
Flooring Carpet, Ceramic Tile, Hardwood
Equipment Built-In Microwave, Dishwasher, Dryer - Electric, Dryer - Front Loading, Energy Efficient Appliances, Oven - Self Cleaning, Oven/Range - Electric
Furnishings No
Fireplace N
Appliance Built-In Microwave, Dishwasher, Dryer - Electric, Dryer - Front Loading, Energy Efficient Appliances, Oven - Self Cleaning, Oven/Range - Electric
Heat Source Natural Gas
Laundry Dryer In Unit, Washer In Unit
Exterior
Exterior Feature Patio(s)
Parking Features Covered Parking, Garage Door Opener
Garage Spaces 1.0
Utilities Available Cable TV Available
Water Access N
View Trees/Woods
Roof Type Architectural Shingle
Street Surface Concrete
Accessibility Roll-under Vanity, Level Entry - Main, Kitchen Mod, Doors - Lever Handle(s), 36\"+ wide Halls, 32\"+ wide Doors
Porch Patio(s)
Road Frontage Private
Attached Garage 1
Total Parking Spaces 1
Garage Y
Building
Lot Description Backs to Trees
Story 1.5
Foundation Other
Sewer Public Sewer
Water Public
Architectural Style Villa
Level or Stories 1.5
Additional Building Above Grade, Below Grade
Structure Type Cathedral Ceilings,Dry Wall
New Construction N
Schools
School District Spotsylvania County Public Schools
Others
Pets Allowed Y
HOA Fee Include Lawn Care Front,Lawn Care Rear,Lawn Maintenance,Management,Road Maintenance,Snow Removal,Trash
Senior Community Yes
Age Restriction 55
Tax ID 13-14-29-
Ownership Fee Simple
SqFt Source Assessor
Acceptable Financing Cash, Conventional, FHA, VA
Horse Property N
Listing Terms Cash, Conventional, FHA, VA
Financing Cash,Conventional,FHA,VA
Special Listing Condition Standard
Pets Allowed No Pet Restrictions
Read Less Info
Want to know what your home might be worth? Contact us for a FREE valuation!

Our team is ready to help you sell your home for the highest possible price ASAP

Bought with Sandra Hoover • EXIT Elite Realty




