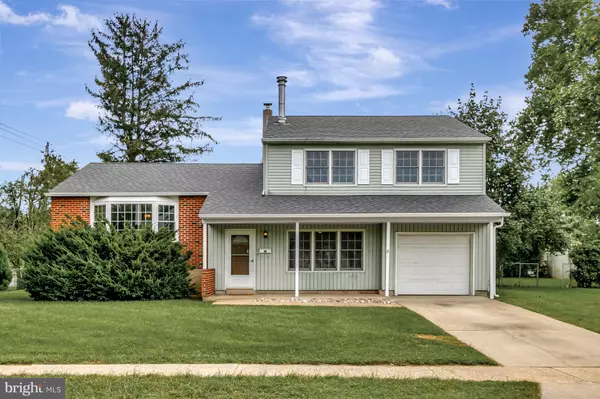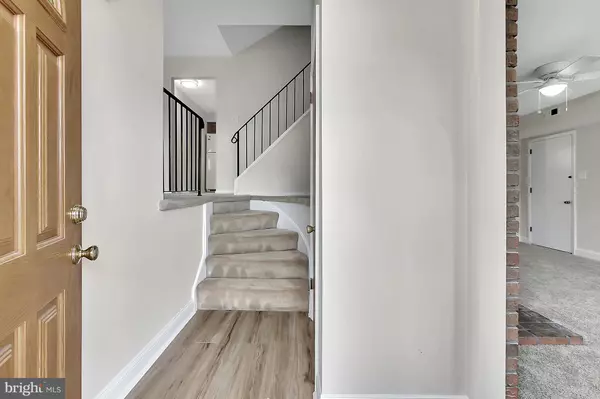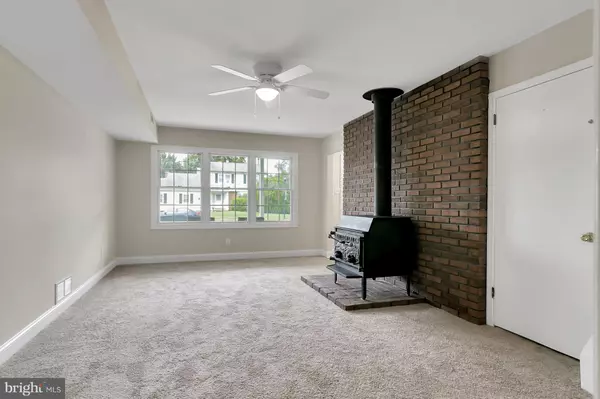For more information regarding the value of a property, please contact us for a free consultation.
Key Details
Sold Price $310,000
Property Type Single Family Home
Sub Type Detached
Listing Status Sold
Purchase Type For Sale
Square Footage 1,775 sqft
Price per Sqft $174
Subdivision Eagle Glen
MLS Listing ID DENC2007926
Sold Date 11/12/21
Style Split Level
Bedrooms 3
Full Baths 1
Half Baths 1
HOA Fees $3/ann
HOA Y/N Y
Abv Grd Liv Area 1,408
Originating Board BRIGHT
Year Built 1974
Annual Tax Amount $1,503
Tax Year 2020
Lot Size 10,890 Sqft
Acres 0.25
Property Description
Welcome to this spacious split level home with many recent updates. From the foyer with new flooring you'll step up to the spacious and bright living room. The living room flows into the large dining area that is adjacent to a kitchen with plenty of storage. The combined area is ideal to create an open concept gathering space for everyday living and entertaining. Upstairs there are 3 generous sized bedrooms, 2 of the bedrooms are newly carpeted. There is also a full bath with a double vanity on this level. The lower level includes a family room with a wood burning stove and an office or 4th bedroom. Both have been freshly painted and new carpet installed. There is also a half bath and a large laundry room with additional storage, and access to the 1 car garage. The private and large flat lot offers plenty of opportunity for outdoor entertaining. The home has newer Anderson double hung windows, new roof in 2020, hot water heater was replaced in 2021, and several rooms have been freshly painted and new carpet installed. Eagle Glen is a well established community with easy access to RT1, I-95 and all of the shopping at Christiana Mall, including Cotsco and Trader Joe's. Open House Sunday, October 3rd 1-3pm.
Location
State DE
County New Castle
Area New Castle/Red Lion/Del.City (30904)
Zoning NC6.5
Rooms
Other Rooms Living Room, Dining Room, Primary Bedroom, Bedroom 2, Bedroom 3, Kitchen, Family Room, Laundry, Office, Full Bath, Half Bath
Basement Unfinished
Interior
Hot Water Electric
Heating Forced Air
Cooling Central A/C
Heat Source Oil
Exterior
Parking Features Inside Access
Garage Spaces 2.0
Water Access N
Accessibility Level Entry - Main
Attached Garage 2
Total Parking Spaces 2
Garage Y
Building
Story 2.5
Foundation Block
Sewer Public Septic
Water Public
Architectural Style Split Level
Level or Stories 2.5
Additional Building Above Grade, Below Grade
New Construction N
Schools
School District Colonial
Others
Senior Community No
Tax ID 1002930025
Ownership Fee Simple
SqFt Source Estimated
Acceptable Financing Cash, Conventional, FHA, VA
Listing Terms Cash, Conventional, FHA, VA
Financing Cash,Conventional,FHA,VA
Special Listing Condition Standard
Read Less Info
Want to know what your home might be worth? Contact us for a FREE valuation!

Our team is ready to help you sell your home for the highest possible price ASAP

Bought with Dawn Y Bright • Tesla Realty Group, LLC
GET MORE INFORMATION





