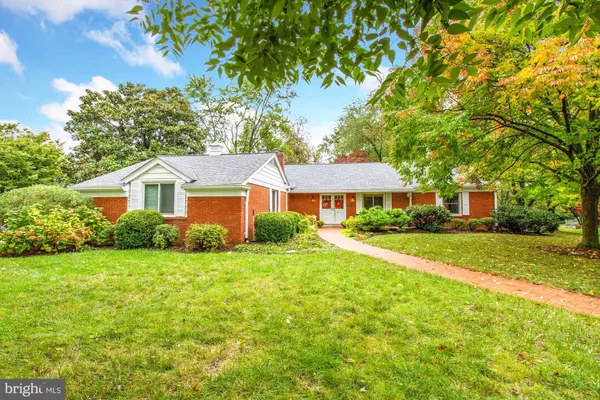For more information regarding the value of a property, please contact us for a free consultation.
Key Details
Sold Price $595,000
Property Type Single Family Home
Sub Type Detached
Listing Status Sold
Purchase Type For Sale
Square Footage 2,204 sqft
Price per Sqft $269
Subdivision Heritage
MLS Listing ID MDAA2000597
Sold Date 11/19/21
Style Ranch/Rambler
Bedrooms 4
Full Baths 2
Half Baths 1
HOA Y/N N
Abv Grd Liv Area 2,204
Originating Board BRIGHT
Year Built 1966
Annual Tax Amount $6,275
Tax Year 2020
Lot Size 0.359 Acres
Acres 0.36
Property Description
Rarely available 1 level of living in sought after neighborhood in the heart of everything Annapolis. This home has been loved, loved and loved some more. You can choose some updates that you may like to make or you can simply move in because the home is meticulous. Situated on a premiere 1/3 acre corner lot steps from the community pool. The backyard features a peaceful patio with water feature and koi pond. 2 - yes 2 car garage that leads into a butler's pantry with wine fridge. Plenty of room for entertainment with a fire place adorned den that adjoins the kitchen, separate dining room and expansive family room. All of the bedrooms are nicely sized and one of them is setup as a dream workspace that has become very necessary in recent times. Basement provides excellent storage, an additional freezer, additional refrigerator, stand up wine refrigerator, wine rack and extra dry crawl space storage. Roof, water heater, central vacuum and windows all recently replaced. Priced aggressively for a quick sale - don't hesitate!!
Location
State MD
County Anne Arundel
Zoning RESIDENTIAL
Rooms
Basement Interior Access, Unfinished
Main Level Bedrooms 4
Interior
Interior Features Attic, Built-Ins, Butlers Pantry, Central Vacuum, Chair Railings, Crown Moldings, Dining Area, Entry Level Bedroom, Family Room Off Kitchen, Floor Plan - Open, Floor Plan - Traditional, Formal/Separate Dining Room, Pantry, Primary Bath(s), Recessed Lighting, Skylight(s), Soaking Tub, Tub Shower, Upgraded Countertops, Wainscotting, Walk-in Closet(s), WhirlPool/HotTub, Wood Floors
Hot Water Natural Gas
Heating Central
Cooling Central A/C
Flooring Ceramic Tile, Hardwood
Fireplaces Number 1
Fireplaces Type Gas/Propane, Brick
Equipment Central Vacuum, Cooktop, Dishwasher, Disposal, Dryer, Exhaust Fan, Freezer, Microwave, Oven - Wall, Refrigerator, Washer, Water Heater
Fireplace Y
Appliance Central Vacuum, Cooktop, Dishwasher, Disposal, Dryer, Exhaust Fan, Freezer, Microwave, Oven - Wall, Refrigerator, Washer, Water Heater
Heat Source Natural Gas
Laundry Main Floor
Exterior
Garage Garage - Side Entry, Inside Access
Garage Spaces 2.0
Amenities Available Common Grounds, Pool - Outdoor
Waterfront N
Water Access N
Roof Type Composite
Accessibility None
Parking Type Driveway, Attached Garage
Attached Garage 2
Total Parking Spaces 2
Garage Y
Building
Lot Description Corner, Cleared, Landscaping, Premium
Story 2
Foundation Concrete Perimeter, Crawl Space
Sewer Public Sewer
Water Public
Architectural Style Ranch/Rambler
Level or Stories 2
Additional Building Above Grade, Below Grade
New Construction N
Schools
Elementary Schools Germantown
Middle Schools Bates
High Schools Annapolis
School District Anne Arundel County Public Schools
Others
Senior Community No
Tax ID 020633000822760
Ownership Fee Simple
SqFt Source Assessor
Security Features Electric Alarm
Special Listing Condition Standard
Read Less Info
Want to know what your home might be worth? Contact us for a FREE valuation!

Our team is ready to help you sell your home for the highest possible price ASAP

Bought with Shane C Hall • Compass
GET MORE INFORMATION





