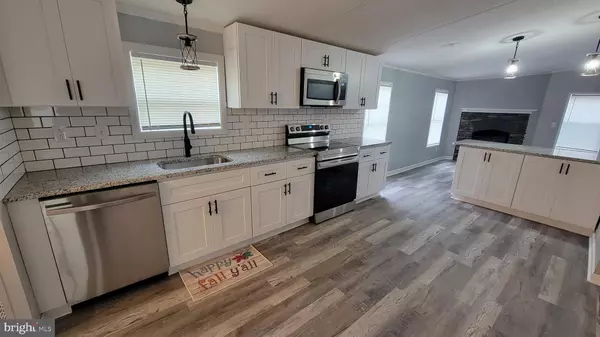For more information regarding the value of a property, please contact us for a free consultation.
Key Details
Sold Price $280,000
Property Type Manufactured Home
Sub Type Manufactured
Listing Status Sold
Purchase Type For Sale
Square Footage 1,300 sqft
Price per Sqft $215
Subdivision Deer Run Acres
MLS Listing ID DESU2008570
Sold Date 11/22/21
Style Class C
Bedrooms 3
Full Baths 2
HOA Y/N N
Abv Grd Liv Area 1,300
Originating Board BRIGHT
Annual Tax Amount $680
Tax Year 2021
Lot Size 10,126 Sqft
Acres 0.23
Lot Dimensions 135x 76
Property Description
LIKE NEW! This class c home has been totally remodeled and will impress you with it's dcor the minute you walk in. All new appliances, new heating system, new pump, new well and best of all a BRAND NEW 20x20 POLE BUILDING with plenty of space for the cars and all of your stuff. Upgraded with plank flooring and granite counter tops in the large kitchen with loads of cabinet space. Curl up by the fireplace in the family room or watch tv in living room. Nice sized master bedroom with walk in and master bath includes a soaking tub and stand up shower. Plenty of room for the guests in the other 2 guest bedrooms with separate bath. Cleared corner lot. This like new home is situated only minutes to all of the Delaware and Maryland beach areas, golf courses, dining, shopping, state parks and bays. Perfect low maintenance home for the retiree or someone looking for an affordable 2nd home near the ocean resorts area. Low, low Delaware taxes automatically adds to your retirement income. Make your appointment today to take a look at this really nice property!!
Location
State DE
County Sussex
Area Baltimore Hundred (31001)
Zoning GR
Rooms
Other Rooms Living Room, Bedroom 2, Bedroom 3, Kitchen, Family Room, Bedroom 1, Laundry, Bathroom 1, Bathroom 2
Main Level Bedrooms 3
Interior
Interior Features Entry Level Bedroom, Ceiling Fan(s), Walk-in Closet(s), Window Treatments, Dining Area, Carpet, Soaking Tub, Stall Shower
Hot Water Electric
Heating Forced Air
Cooling Central A/C
Flooring Carpet, Luxury Vinyl Plank
Fireplaces Number 1
Fireplaces Type Stone, Wood, Corner, Mantel(s)
Equipment Oven/Range - Electric, Microwave, Refrigerator, Dishwasher, Stainless Steel Appliances
Furnishings No
Fireplace Y
Window Features Screens
Appliance Oven/Range - Electric, Microwave, Refrigerator, Dishwasher, Stainless Steel Appliances
Heat Source Electric
Laundry Hookup
Exterior
Exterior Feature Deck(s)
Parking Features Garage - Front Entry, Garage - Side Entry
Garage Spaces 2.0
Utilities Available Cable TV
Water Access N
Roof Type Asphalt
Accessibility None
Porch Deck(s)
Total Parking Spaces 2
Garage Y
Building
Lot Description Corner
Story 1
Foundation Block, Crawl Space
Sewer Public Sewer
Water Well
Architectural Style Class C
Level or Stories 1
Additional Building Above Grade, Below Grade
New Construction N
Schools
School District Indian River
Others
Senior Community No
Tax ID 533-11.00-326.00
Ownership Fee Simple
SqFt Source Estimated
Acceptable Financing Conventional
Listing Terms Conventional
Financing Conventional
Special Listing Condition Standard
Read Less Info
Want to know what your home might be worth? Contact us for a FREE valuation!

Our team is ready to help you sell your home for the highest possible price ASAP

Bought with SHANNON L SMITH • Northrop Realty




