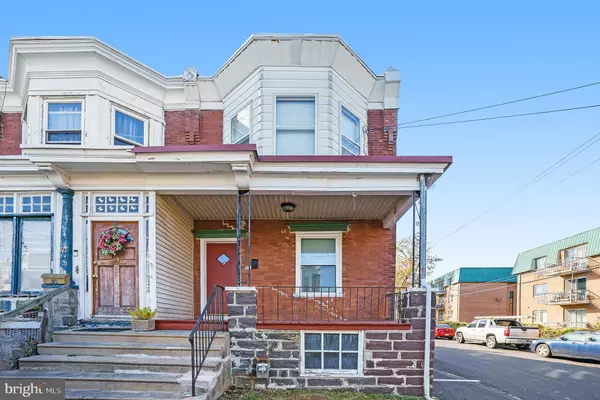For more information regarding the value of a property, please contact us for a free consultation.
Key Details
Sold Price $130,000
Property Type Townhouse
Sub Type End of Row/Townhouse
Listing Status Sold
Purchase Type For Sale
Square Footage 1,248 sqft
Price per Sqft $104
Subdivision None Available
MLS Listing ID PADE2009666
Sold Date 11/30/21
Style Straight Thru
Bedrooms 3
Full Baths 1
Half Baths 1
HOA Y/N N
Abv Grd Liv Area 1,248
Originating Board BRIGHT
Year Built 1930
Annual Tax Amount $3,332
Tax Year 2021
Lot Size 1,089 Sqft
Acres 0.03
Lot Dimensions 16.00 x 70.30
Property Description
Heres your opportunity to own a move-in ready 3 Bed / 1.5 Bath end-unit townhome within walking distance to 69th Street Station in Upper Darby! The covered front porch with new decking is a great place for your morning coffee or evening cocktail. Enter into the first floor, which has gorgeous original oak hardwood flooring throughout, a bright and spacious living room with recessed lighting and a ceiling fan, a half bath, large formal dining room, and kitchen. The kitchen is large enough to accommodate a small table and features a gas stove with a built-in microwave above, a refrigerator, recently updated white cabinetry, and recessed built-in storage shelving along the wall. A door from the kitchen leads you to the adorable fenced-in backyard - great for your outdoor entertaining needs! On the second floor, you will find original pine flooring throughout, three bedrooms, and a full hall bathroom with a tub. The main bedroom features beautiful bay windows, a ceiling fan, and a double closet. The full basement has been recently repainted and is where you will find the laundry. Its clean, great for storage, and awaiting your finishing touches! This home has been freshly painted throughout and is ready for immediate occupancy! Conveniently located near parks, restaurants, public transportation, and major highways for an easy commute. Dont miss your chance, schedule a showing today!
Location
State PA
County Delaware
Area Upper Darby Twp (10416)
Zoning RES
Rooms
Other Rooms Living Room, Dining Room, Bedroom 2, Bedroom 3, Kitchen, Basement, Bedroom 1, Laundry, Full Bath, Half Bath
Basement Full, Unfinished
Interior
Interior Features Ceiling Fan(s), Floor Plan - Traditional, Formal/Separate Dining Room, Built-Ins, Recessed Lighting, Tub Shower, Wood Floors
Hot Water Natural Gas
Heating Steam
Cooling Ceiling Fan(s)
Flooring Hardwood
Equipment Water Heater, Built-In Microwave, Dryer, Oven/Range - Gas, Refrigerator, Washer
Window Features Bay/Bow
Appliance Water Heater, Built-In Microwave, Dryer, Oven/Range - Gas, Refrigerator, Washer
Heat Source Natural Gas
Laundry Basement
Exterior
Exterior Feature Porch(es)
Fence Rear
Waterfront N
Water Access N
Accessibility None
Porch Porch(es)
Parking Type On Street
Garage N
Building
Story 2
Foundation Stone
Sewer Public Sewer
Water Public
Architectural Style Straight Thru
Level or Stories 2
Additional Building Above Grade
New Construction N
Schools
School District Upper Darby
Others
Senior Community No
Tax ID 16-06-00737-00
Ownership Fee Simple
SqFt Source Assessor
Acceptable Financing Cash, Conventional, Negotiable
Listing Terms Cash, Conventional, Negotiable
Financing Cash,Conventional,Negotiable
Special Listing Condition Standard
Read Less Info
Want to know what your home might be worth? Contact us for a FREE valuation!

Our team is ready to help you sell your home for the highest possible price ASAP

Bought with Johan Pathan • RE/MAX Preferred - Malvern
GET MORE INFORMATION





