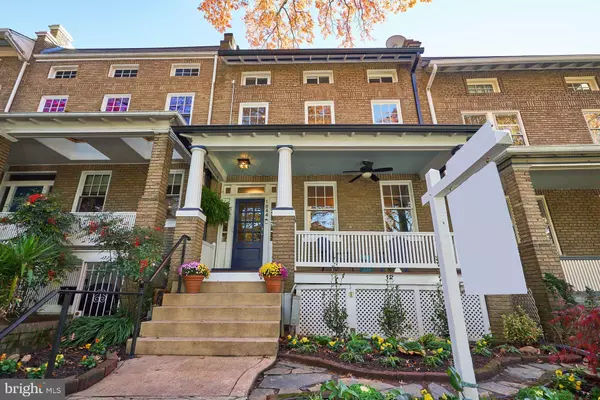For more information regarding the value of a property, please contact us for a free consultation.
Key Details
Sold Price $1,467,000
Property Type Townhouse
Sub Type Interior Row/Townhouse
Listing Status Sold
Purchase Type For Sale
Square Footage 2,586 sqft
Price per Sqft $567
Subdivision Mount Pleasant
MLS Listing ID DCDC2020336
Sold Date 12/03/21
Style Federal
Bedrooms 4
Full Baths 4
HOA Y/N N
Abv Grd Liv Area 1,846
Originating Board BRIGHT
Year Built 1917
Annual Tax Amount $7,074
Tax Year 2020
Lot Size 1,398 Sqft
Acres 0.03
Property Description
This gorgeous craftsman rowhouse, circa 1917, has been lovingly renovated while maintaining its historical Mount Pleasant charm. A tree-lined street and wide front porch welcome you to this 4 bedroom and 4 full bath home. Gourmet kitchen has white shaker cabinets, over-sized island, exposed brick, high-end stainless steel appliances including a Thermidor gas range with statement hood, and large pantry. Dining room features a stunning crystal chandelier and fits a table for 12! Living room has brick-front wood burning fireplace. The light-drenched sunroom has a wall of windows & exposed beams and opens to the deck and backyard oasis. Primary bedroom has ensuite bath with two skylights. Both upstairs baths have heated floors with designer tiles and vanities. Fully-finished basement makes a great family room or separate apartment. Amazing location steps from the Zoo and Rock Creek Park, Columbia Heights & Cleveland Park Metros, plus tons of shopping and dining.
Location
State DC
County Washington
Zoning 1
Rooms
Other Rooms Living Room, Dining Room, Primary Bedroom, Bedroom 2, Bedroom 3, Kitchen, Family Room, Sun/Florida Room, Laundry, Bathroom 2, Bathroom 3, Primary Bathroom, Full Bath
Basement Rear Entrance, English, Outside Entrance, Fully Finished
Interior
Interior Features Upgraded Countertops, Primary Bath(s), Wood Floors, Attic, Combination Kitchen/Dining, Exposed Beams, Kitchen - Gourmet, Pantry, Recessed Lighting, Skylight(s)
Hot Water Natural Gas
Heating Hot Water
Cooling Central A/C
Flooring Concrete, Hardwood
Fireplaces Number 1
Fireplaces Type Brick, Mantel(s), Wood
Equipment Dishwasher, Disposal, Dryer - Front Loading, Oven/Range - Gas, Refrigerator, Water Heater, Exhaust Fan, Icemaker, Range Hood, Stainless Steel Appliances, Washer - Front Loading
Fireplace Y
Window Features Skylights,Transom
Appliance Dishwasher, Disposal, Dryer - Front Loading, Oven/Range - Gas, Refrigerator, Water Heater, Exhaust Fan, Icemaker, Range Hood, Stainless Steel Appliances, Washer - Front Loading
Heat Source Natural Gas
Laundry Upper Floor
Exterior
Exterior Feature Patio(s), Porch(es), Brick, Deck(s)
Fence Rear
Water Access N
Roof Type Unknown,Metal
Accessibility None
Porch Patio(s), Porch(es), Brick, Deck(s)
Road Frontage City/County
Garage N
Building
Story 3
Foundation Other
Sewer Public Sewer
Water Public
Architectural Style Federal
Level or Stories 3
Additional Building Above Grade, Below Grade
Structure Type Plaster Walls,Dry Wall,9'+ Ceilings,Beamed Ceilings,Brick
New Construction N
Schools
Elementary Schools Bancroft
Middle Schools Deal
High Schools Jackson-Reed
School District District Of Columbia Public Schools
Others
Senior Community No
Tax ID 2598//0079
Ownership Fee Simple
SqFt Source Assessor
Security Features Smoke Detector
Special Listing Condition Standard
Read Less Info
Want to know what your home might be worth? Contact us for a FREE valuation!

Our team is ready to help you sell your home for the highest possible price ASAP

Bought with Jackson B Verville • Compass




