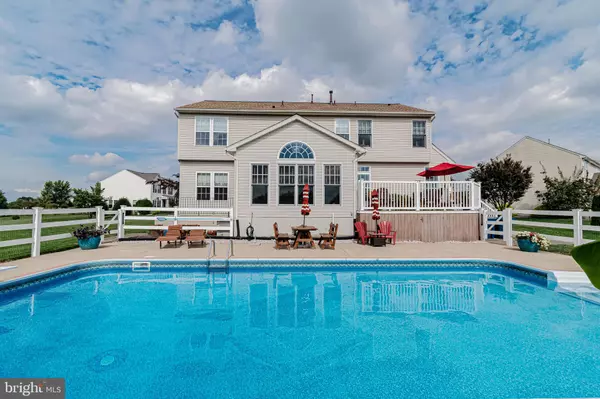For more information regarding the value of a property, please contact us for a free consultation.
Key Details
Sold Price $540,000
Property Type Single Family Home
Sub Type Detached
Listing Status Sold
Purchase Type For Sale
Square Footage 4,008 sqft
Price per Sqft $134
Subdivision Cantwell Ridge
MLS Listing ID DENC2008486
Sold Date 12/06/21
Style Contemporary
Bedrooms 4
Full Baths 3
Half Baths 1
HOA Fees $20/ann
HOA Y/N Y
Abv Grd Liv Area 2,575
Originating Board BRIGHT
Year Built 2003
Annual Tax Amount $3,782
Tax Year 2021
Lot Size 0.500 Acres
Acres 0.5
Lot Dimensions 62.15 x 137.68
Property Description
The living is easy in this impressive, generously proportioned contemporary residence located in the highly sought after community of Cantwell Ridge! The floor plan encompasses four spacious bedrooms on the upper level with plenty of room for sleep, study and storage. The owners suite, complete with walk-in closet and gorgeous spa bath, ensures a private space to enjoy some R&R. On the main floor you'll be delighted to find a bright and airy sunroom, cozy family room, formal dining room and living room perfect for entertaining accented with a gas fireplace. A stylish kitchen with cabinets galore includes slide out drawers that come up to counter height and let's not forget the ultimate lazy susan which any chef would find appealing. French doors from the sun room open the way to your outdoor oasis with in-ground, heated saltwater pool, plenty of patio and deck space for BBQ’s and entertaining all year long! This home will fit the bill for many and is ideally positioned to enjoy the proximity to beaches, cafes, restaurants, shopping malls, outlets, museums and a selection of premier schools. Get ready to take the leap and dive into your new home today!
Location
State DE
County New Castle
Area South Of The Canal (30907)
Zoning NC21
Rooms
Other Rooms Living Room, Dining Room, Primary Bedroom, Bedroom 2, Bedroom 3, Bedroom 4, Kitchen, Family Room, Sun/Florida Room, Laundry, Bathroom 2, Bathroom 3, Primary Bathroom
Basement Full, Fully Finished, Interior Access, Walkout Stairs
Interior
Interior Features Carpet, Ceiling Fan(s), Central Vacuum, Chair Railings, Formal/Separate Dining Room, Kitchen - Gourmet, Kitchen - Island, Pantry, Primary Bath(s), Recessed Lighting, Soaking Tub, Stall Shower, Tub Shower, Upgraded Countertops, Walk-in Closet(s), Window Treatments, Wood Floors
Hot Water Natural Gas
Heating Forced Air
Cooling Central A/C
Flooring Bamboo, Carpet, Ceramic Tile, Hardwood, Vinyl
Fireplaces Number 1
Fireplaces Type Gas/Propane
Equipment Central Vacuum, Dishwasher, Dryer, Extra Refrigerator/Freezer, Freezer, Microwave, Oven/Range - Gas, Refrigerator, Stainless Steel Appliances, Washer, Water Conditioner - Owned, Water Heater
Furnishings No
Fireplace Y
Appliance Central Vacuum, Dishwasher, Dryer, Extra Refrigerator/Freezer, Freezer, Microwave, Oven/Range - Gas, Refrigerator, Stainless Steel Appliances, Washer, Water Conditioner - Owned, Water Heater
Heat Source Natural Gas
Laundry Has Laundry, Main Floor
Exterior
Exterior Feature Deck(s), Porch(es)
Parking Features Garage - Side Entry, Garage Door Opener, Inside Access
Garage Spaces 7.0
Fence Partially, Vinyl, Split Rail
Pool Heated, In Ground, Saltwater
Water Access N
Accessibility None
Porch Deck(s), Porch(es)
Attached Garage 3
Total Parking Spaces 7
Garage Y
Building
Lot Description Cul-de-sac, Landscaping
Story 2
Foundation Block
Sewer Public Sewer
Water Public
Architectural Style Contemporary
Level or Stories 2
Additional Building Above Grade, Below Grade
Structure Type 9'+ Ceilings,Dry Wall
New Construction N
Schools
Elementary Schools Old State
Middle Schools Redding
High Schools Middletown
School District Appoquinimink
Others
Senior Community No
Tax ID 14-008.10-202
Ownership Fee Simple
SqFt Source Assessor
Acceptable Financing Cash, Conventional, VA
Listing Terms Cash, Conventional, VA
Financing Cash,Conventional,VA
Special Listing Condition Standard
Read Less Info
Want to know what your home might be worth? Contact us for a FREE valuation!

Our team is ready to help you sell your home for the highest possible price ASAP

Bought with MELISSA L SQUIER • Keller Williams Realty Central-Delaware
GET MORE INFORMATION





