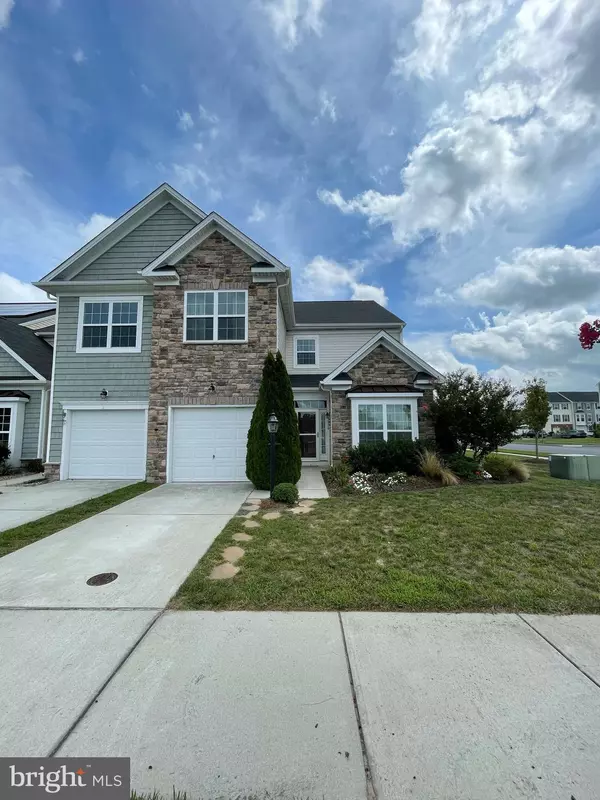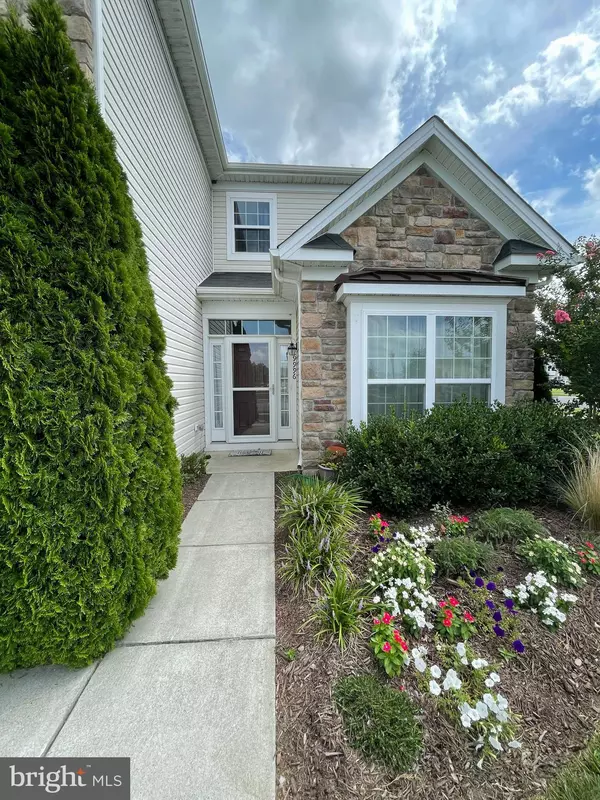For more information regarding the value of a property, please contact us for a free consultation.
Key Details
Sold Price $320,000
Property Type Townhouse
Sub Type End of Row/Townhouse
Listing Status Sold
Purchase Type For Sale
Subdivision Plantation Lakes
MLS Listing ID DESU2005816
Sold Date 12/14/21
Style Traditional
Bedrooms 3
Full Baths 2
Half Baths 1
HOA Fees $164/mo
HOA Y/N Y
Originating Board BRIGHT
Year Built 2014
Annual Tax Amount $2,784
Tax Year 2021
Lot Size 4,356 Sqft
Acres 0.1
Lot Dimensions 40.00 x 112.00
Property Description
Lovely 3 bedroom, 2 full and one half bath end unit townhome located in the amenity rich community of Plantation Lakes that is home to a Arthur Hill designed 18 hole golf course. First floor living is available with your owners' suite bedroom, kitchen, laundry and living space. The upgraded kitchen boasts stainless steel appliances and granite countertops. The owners' suite bedroom has tray ceilings, double closets, a large en suite bathroom with double sinks and a walk in shower equipped with a detached shower head with hand rails for extra support. Stroll out back to your private PVC fenced in backyard with a lovely garden. Upstairs you will find 2 additional bedrooms with walk in closets, a bonus room that is perfect for a home office, work out area, or even use a guest bedroom. There is also an additional living room upstairs so you and your guests can enjoy some privacy. This home also has an attached one car garage perfect for additional storage or to keep your vehicle out of the weather elements. Plantation Lakes offers a community center with a full kitchen, lounge area, meeting room and fully equipped fitness center with locker rooms - a clubhouse with a bar and grill, ballroom, golf shop, concessions stand, meeting space, indoor golf facility and a veranda featuring a firepit - outdoor swimming pool - 4 tennis courts - tot lot - and miles of walking trails throughout the community. Schedule your private tour today!! This home won't last long.
Location
State DE
County Sussex
Area Dagsboro Hundred (31005)
Zoning TN
Rooms
Main Level Bedrooms 1
Interior
Interior Features Carpet, Ceiling Fan(s), Combination Kitchen/Living, Dining Area, Entry Level Bedroom, Family Room Off Kitchen, Formal/Separate Dining Room, Pantry, Primary Bath(s), Bathroom - Stall Shower, Walk-in Closet(s), Wood Floors
Hot Water Electric
Heating Forced Air
Cooling Central A/C
Flooring Carpet, Hardwood, Tile/Brick
Fireplaces Number 1
Equipment Dishwasher, Dryer, Microwave, Oven/Range - Gas, Refrigerator, Stainless Steel Appliances, Washer, Water Heater
Furnishings No
Fireplace Y
Appliance Dishwasher, Dryer, Microwave, Oven/Range - Gas, Refrigerator, Stainless Steel Appliances, Washer, Water Heater
Heat Source Electric
Laundry Dryer In Unit, Washer In Unit
Exterior
Parking Features Additional Storage Area, Garage - Front Entry, Inside Access
Garage Spaces 1.0
Fence Privacy, Vinyl
Utilities Available Cable TV Available, Phone Available
Amenities Available Club House, Exercise Room, Game Room, Golf Course Membership Available, Swimming Pool, Tennis Courts
Water Access N
View Golf Course, Garden/Lawn
Roof Type Asphalt
Accessibility None
Attached Garage 1
Total Parking Spaces 1
Garage Y
Building
Lot Description Rear Yard
Story 2
Foundation Slab
Sewer Public Sewer
Water Public
Architectural Style Traditional
Level or Stories 2
Additional Building Above Grade, Below Grade
Structure Type Dry Wall
New Construction N
Schools
School District Indian River
Others
Senior Community No
Tax ID 133-16.00-1113.00
Ownership Fee Simple
SqFt Source Assessor
Acceptable Financing Cash, Conventional, FHA
Horse Property N
Listing Terms Cash, Conventional, FHA
Financing Cash,Conventional,FHA
Special Listing Condition Standard
Read Less Info
Want to know what your home might be worth? Contact us for a FREE valuation!

Our team is ready to help you sell your home for the highest possible price ASAP

Bought with JAMIE COLEMAN • Patterson-Schwartz-Rehoboth




