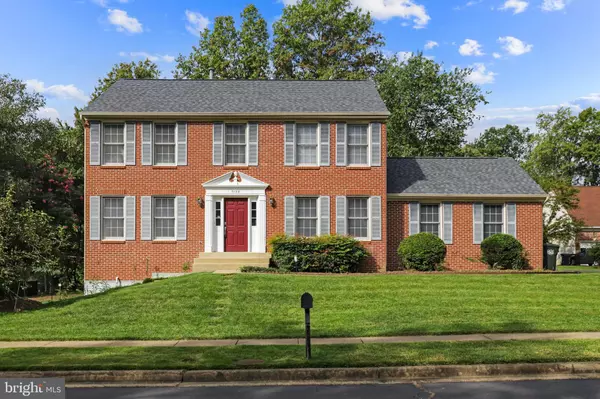For more information regarding the value of a property, please contact us for a free consultation.
Key Details
Sold Price $759,000
Property Type Single Family Home
Sub Type Detached
Listing Status Sold
Purchase Type For Sale
Square Footage 3,038 sqft
Price per Sqft $249
Subdivision Dudrow
MLS Listing ID VAFX2021538
Sold Date 12/15/21
Style Colonial
Bedrooms 4
Full Baths 3
Half Baths 1
HOA Fees $8/ann
HOA Y/N Y
Abv Grd Liv Area 2,030
Originating Board BRIGHT
Year Built 1993
Annual Tax Amount $7,325
Tax Year 2021
Lot Size 0.298 Acres
Acres 0.3
Property Description
Light & bright Colonial in the desirable & convenient Dudrow community feels like new with fresh paint and gleaming hardwood floors! Traditional center hall floorplan with foyer flanked by formal dining room and step-down living room. Enjoy the family room with attractive gas fireplace and direct access to the spacious deck overlooking the 0.29 acre lot! Updated kitchen with 42" cabinetry with soft-close doors & drawers; SS appliances; granite countertops with expansive peninsula & custom tile backsplash! Upper level provides four bedrooms with hardwood flooring along with two full bathrooms! Fully-finished walk-out lower level with recreation room, wet bar, bonus room, laundry room and full shower bathroom! Well-maintained lot with mature landscaping on an attractive cul de sac street. Convenient location just off Franconia-Springfield Parkway provides quick access to plenty of nearby shopping/dining/entertainment options and employment centers at Ft Belvoir & NGA! Less than 3 miles to the Franconia-Springfield Metro Blue Line. This is the perfect combination of features, condition & location!
Location
State VA
County Fairfax
Zoning 120
Rooms
Other Rooms Living Room, Dining Room, Primary Bedroom, Bedroom 2, Bedroom 3, Bedroom 4, Kitchen, Family Room, Foyer, Laundry, Recreation Room, Bathroom 2, Bathroom 3, Bonus Room, Primary Bathroom, Half Bath
Basement Walkout Level, Sump Pump, Outside Entrance, Interior Access, Heated, Improved, Fully Finished, Full, Connecting Stairway, Windows
Interior
Interior Features Breakfast Area, Ceiling Fan(s), Chair Railings, Crown Moldings, Family Room Off Kitchen, Formal/Separate Dining Room, Kitchen - Gourmet, Kitchen - Eat-In, Primary Bath(s), Recessed Lighting, Stall Shower, Tub Shower, Upgraded Countertops, Walk-in Closet(s), Wood Floors
Hot Water Natural Gas
Heating Forced Air
Cooling Central A/C, Ceiling Fan(s)
Flooring Hardwood, Vinyl, Ceramic Tile
Fireplaces Number 1
Fireplaces Type Gas/Propane, Mantel(s), Screen
Equipment Dishwasher, Disposal, Oven/Range - Electric, Built-In Microwave, Refrigerator, Icemaker, Extra Refrigerator/Freezer, Stainless Steel Appliances, Washer, Dryer
Fireplace Y
Window Features Bay/Bow,Wood Frame
Appliance Dishwasher, Disposal, Oven/Range - Electric, Built-In Microwave, Refrigerator, Icemaker, Extra Refrigerator/Freezer, Stainless Steel Appliances, Washer, Dryer
Heat Source Natural Gas
Laundry Basement, Lower Floor, Washer In Unit, Dryer In Unit
Exterior
Parking Features Garage - Side Entry, Garage Door Opener, Inside Access
Garage Spaces 6.0
Water Access N
View Garden/Lawn
Roof Type Architectural Shingle,Fiberglass
Accessibility None
Attached Garage 2
Total Parking Spaces 6
Garage Y
Building
Lot Description Cul-de-sac, Front Yard, Rear Yard, Landscaping, No Thru Street, SideYard(s)
Story 3
Foundation Other
Sewer Public Sewer
Water Public
Architectural Style Colonial
Level or Stories 3
Additional Building Above Grade, Below Grade
Structure Type Dry Wall
New Construction N
Schools
Elementary Schools Forestdale
Middle Schools Key
High Schools John R. Lewis
School District Fairfax County Public Schools
Others
Senior Community No
Tax ID 0903 14 0005
Ownership Fee Simple
SqFt Source Assessor
Special Listing Condition Standard
Read Less Info
Want to know what your home might be worth? Contact us for a FREE valuation!

Our team is ready to help you sell your home for the highest possible price ASAP

Bought with Paul Wilmot • Capital Center




