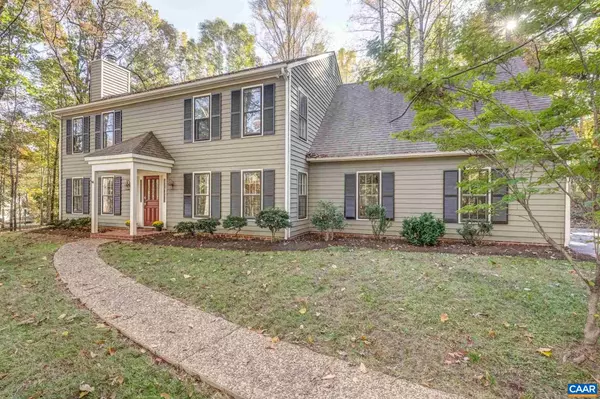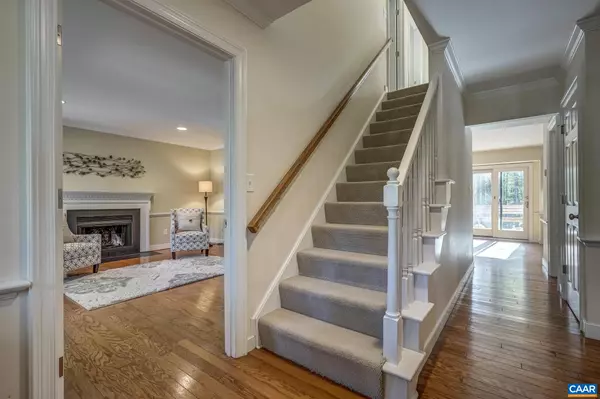For more information regarding the value of a property, please contact us for a free consultation.
Key Details
Sold Price $656,000
Property Type Single Family Home
Sub Type Detached
Listing Status Sold
Purchase Type For Sale
Square Footage 2,951 sqft
Price per Sqft $222
Subdivision Ivy Oaks
MLS Listing ID 624060
Sold Date 12/22/21
Style Colonial
Bedrooms 4
Full Baths 3
Half Baths 1
HOA Y/N N
Abv Grd Liv Area 2,951
Originating Board CAAR
Year Built 1985
Annual Tax Amount $4,723
Tax Year 2021
Lot Size 2.100 Acres
Acres 2.1
Property Description
Gorgeous 4 bedroom 3.5 bath home with a most popular layout in a super location. Only a 400 yard walk to Meriwether Lewis Elementary School while in a quiet neighborhood with no through traffic. 15 minute country drive to UVA. The family room is open to the eat-in kitchen with its abundant cherry cabinets and ample counter space, too. Large formal living and dining rooms. Living room has a handsome wood burning fireplace. You'll consider the 26 x 12 ground level deck off the family room as wonderful living space, too. It looks out over the partly wooded/ partly open level backyard of the 2.1 acre lot. Two car garage with storage area conveniently feeds into the kitchen. A back stairway leads to the private suite of the 4th bedroom (which is 24x15!) and a full bath. This is a great space for guests, private office, projects, exercise. Teens will love it as their bedroom! The other portion of the second floor has the owners' suite with large bath, two more bedrooms, a full bath and the laundry room with utility sink and extra floor space. The most recent sale on the street was for $895,000. Rest assured your investment in this home is a sound one. See document section for extensive list of improvements made since 2015.,Cherry Cabinets,Fireplace in Living Room
Location
State VA
County Albemarle
Zoning R-1
Rooms
Other Rooms Living Room, Dining Room, Primary Bedroom, Kitchen, Family Room, Foyer, Laundry, Primary Bathroom, Full Bath, Half Bath, Additional Bedroom
Interior
Interior Features Walk-in Closet(s), Kitchen - Eat-In, Recessed Lighting
Heating Forced Air
Cooling Central A/C
Flooring Carpet, Ceramic Tile, Hardwood
Fireplaces Number 1
Equipment Dryer, Washer, Dishwasher, Oven/Range - Electric, Microwave, Refrigerator, Cooktop
Fireplace Y
Appliance Dryer, Washer, Dishwasher, Oven/Range - Electric, Microwave, Refrigerator, Cooktop
Exterior
Exterior Feature Deck(s)
Parking Features Other, Garage - Side Entry
View Garden/Lawn
Accessibility None
Porch Deck(s)
Garage Y
Building
Lot Description Landscaping, Partly Wooded
Story 2
Foundation Block
Sewer Septic Exists
Water Public
Architectural Style Colonial
Level or Stories 2
Additional Building Above Grade, Below Grade
Structure Type 9'+ Ceilings
New Construction N
Schools
Elementary Schools Meriwether Lewis
Middle Schools Henley
High Schools Western Albemarle
School District Albemarle County Public Schools
Others
Ownership Other
Special Listing Condition Standard
Read Less Info
Want to know what your home might be worth? Contact us for a FREE valuation!

Our team is ready to help you sell your home for the highest possible price ASAP

Bought with WILL FAULCONER • MCLEAN FAULCONER INC., REALTOR
GET MORE INFORMATION





