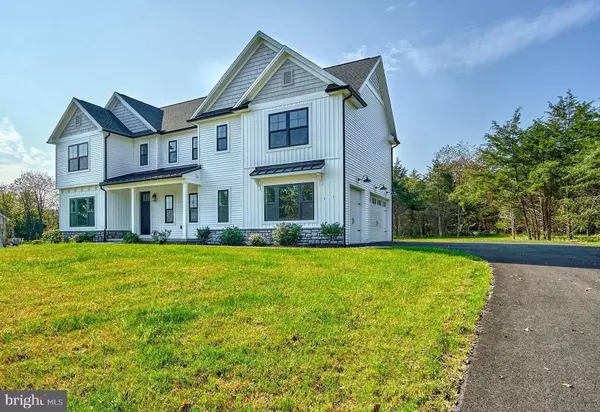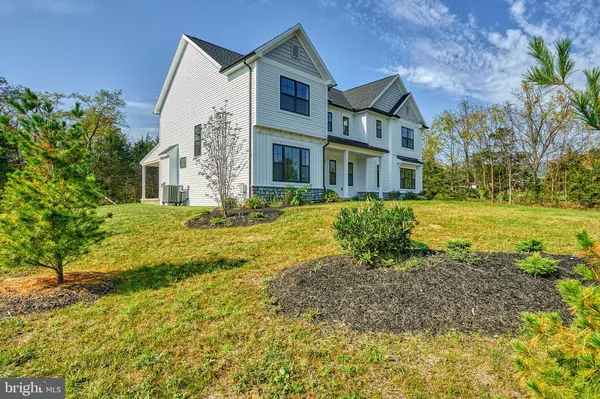For more information regarding the value of a property, please contact us for a free consultation.
Key Details
Sold Price $695,000
Property Type Single Family Home
Sub Type Detached
Listing Status Sold
Purchase Type For Sale
Square Footage 3,207 sqft
Price per Sqft $216
Subdivision None Available
MLS Listing ID PACB2001928
Sold Date 12/23/21
Style Traditional
Bedrooms 4
Full Baths 3
Half Baths 1
HOA Y/N N
Abv Grd Liv Area 3,207
Originating Board BRIGHT
Year Built 2021
Annual Tax Amount $845
Tax Year 2021
Lot Size 1.420 Acres
Acres 1.42
Property Description
This home is Completed and ready to move in! Bring your boat, RV, or camper. A rare opportunity to own a new construction home with public water and public sewer in a non HOA restricted community in the desirable Cumberland Valley School District. This stunning 3050+ sq ft two story home with a 3 car side entry garage, sits on a private tree lined 1.42 acre lot. It features mountain views, 9 foot basement ceilings, efficient dual fuel heating, and much more. This home's exterior features limestone, black exterior Anderson windows, an 8 foot entry door, and vinyl accent architectural shake siding. The interior first floor features 9 foot ceilings, hardwood floors, a large mudroom with a drop zone, and flex room that could be used as an office or playroom, and crown molding. The details on the first floor set this build apart featuring 8 foot tall interior doors, 6 foot tall Anderson windows, and an 8 foot tall sliding glass door leading to an epoxy covered concrete patio that overlooks your tree lined yard designed for a pool! Once inside, the open concept will feature a mason fireplace, large bank of tall windows, and stunning kitchen. The kitchen features a large workstation island, 36 inch dual fuel range, white shaker style cabinets, wood accent island, stone countertops, farmhouse sink, a vented hood, stainless steel appliances, and a large walk in pantry. The second floor features a large bonus room, 3 full baths, a large second floor laundry room with folding area, and large walk in closets. The primary bedroom's unique features include a tray ceiling, large windows overlooking the tree lined yard, and a large walk in closets with his and hers sides. The primary bathroom boasts a large walk through shower complete with 3 shower heads, including a rain shower head and granite seat. The master bath also features a large soaking tub, tile flooring, and large bank of cabinets with two sinks and makeup area.
Location
State PA
County Cumberland
Area Middlesex Twp (14421)
Zoning RESIDENTIAL
Rooms
Other Rooms Living Room, Dining Room, Primary Bedroom, Bedroom 2, Bedroom 3, Bedroom 4, Kitchen, Laundry, Mud Room, Office, Bonus Room, Primary Bathroom, Full Bath, Half Bath
Basement Unfinished
Interior
Interior Features Built-Ins, Carpet, Ceiling Fan(s), Chair Railings, Combination Kitchen/Dining, Crown Moldings, Kitchen - Eat-In, Kitchen - Island, Pantry, Primary Bath(s), Recessed Lighting, Soaking Tub, Walk-in Closet(s), Wood Floors
Hot Water Electric
Heating Forced Air
Cooling Central A/C
Flooring Hardwood
Fireplaces Number 1
Fireplaces Type Gas/Propane
Equipment Built-In Microwave, Commercial Range, Dishwasher, Energy Efficient Appliances, ENERGY STAR Refrigerator, Exhaust Fan, Oven/Range - Gas, Range Hood
Fireplace Y
Window Features ENERGY STAR Qualified
Appliance Built-In Microwave, Commercial Range, Dishwasher, Energy Efficient Appliances, ENERGY STAR Refrigerator, Exhaust Fan, Oven/Range - Gas, Range Hood
Heat Source Electric, Propane - Leased
Laundry Upper Floor
Exterior
Exterior Feature Patio(s), Porch(es)
Parking Features Garage - Side Entry
Garage Spaces 3.0
Utilities Available Cable TV, Propane
Water Access N
View Garden/Lawn
Roof Type Architectural Shingle,Metal
Street Surface Paved
Accessibility None
Porch Patio(s), Porch(es)
Road Frontage Boro/Township
Attached Garage 3
Total Parking Spaces 3
Garage Y
Building
Lot Description Partly Wooded, Private
Story 2
Sewer Public Sewer
Water Public
Architectural Style Traditional
Level or Stories 2
Additional Building Above Grade, Below Grade
Structure Type 9'+ Ceilings,Dry Wall
New Construction N
Schools
High Schools Cumberland Valley
School District Cumberland Valley
Others
Pets Allowed Y
Senior Community No
Tax ID 21-13-0971-038
Ownership Fee Simple
SqFt Source Assessor
Acceptable Financing Cash, FHA, VA, Conventional
Horse Property N
Listing Terms Cash, FHA, VA, Conventional
Financing Cash,FHA,VA,Conventional
Special Listing Condition Standard
Pets Allowed No Pet Restrictions
Read Less Info
Want to know what your home might be worth? Contact us for a FREE valuation!

Our team is ready to help you sell your home for the highest possible price ASAP

Bought with Tim B. Clouser • RE/MAX Realty Select




