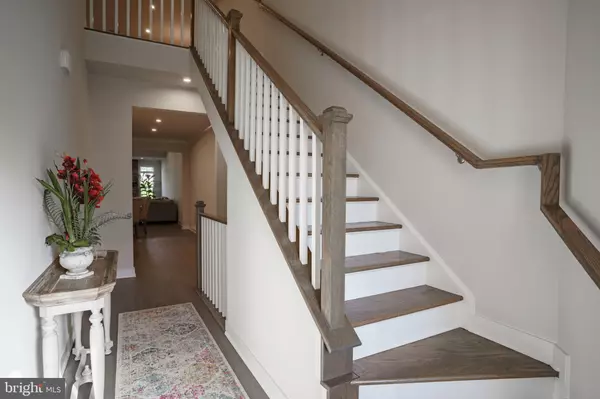For more information regarding the value of a property, please contact us for a free consultation.
Key Details
Sold Price $540,000
Property Type Townhouse
Sub Type Interior Row/Townhouse
Listing Status Sold
Purchase Type For Sale
Square Footage 3,732 sqft
Price per Sqft $144
Subdivision Longwood Preserve
MLS Listing ID PACT2011466
Sold Date 12/27/21
Style Colonial
Bedrooms 3
Full Baths 3
Half Baths 1
HOA Fees $130/mo
HOA Y/N Y
Abv Grd Liv Area 2,574
Originating Board BRIGHT
Year Built 2021
Annual Tax Amount $1,082
Tax Year 2021
Lot Size 1,312 Sqft
Acres 0.03
Property Description
Very first resale. Immaculate carriage home in Longwood Preserve! 848 Fountain Trail is a newer construction home with just 1 previous owner, and every feature is designed to the nines. Highly coveted 1st floor owners suite. Open concept kitchen and family room. An absolutely stunning kitchen and bathrooms. The floorplan is the Griffin Hall Grand model by Ryan Homes, which is spacious and beautifully designed, with a dramatic open concept great room that features a 2-story vaulted ceiling, gas fireplace with stone veneer, and a wall of windows overlooking the backyard, with access to the deck. The gourmet kitchen features a built-in hutch, pantry closet, stainless steel appliances including a double wall oven and built-in microwave, gas cooking, soft-close drawers, and classic antique white cabinets with crown molding. There is upgraded hardwood flooring and carpet padding throughout, with quartz countertops in the kitchen and baths, as well as crown molding and satin nickel hardware for a classic, sophisticated look. The 1st floor owners bedroom is a spacious retreat, with a tray ceiling, large walk-in closet, and a beautifully finished en suite bathroom with frameless shower and double vanity. Both the owners bedroom and the great room have been extended from the builders base floorplan, creating an even more spacious design throughout. Upstairs, there is a huge loft area with a dramatic arched overlook, plus there are 2 bedrooms with walk-in closets, a full bathroom, and an unfinished bonus storage room. The bonus room could easily be finished with flooring and a closet to create a 4th bedroom, or a secluded home office. Downstairs, there is a finished basement with an egress window and a full bathroom, creating an incredibly versatile space. This home also features a low-maintenance 13x10 Trex deck, and a 2-car attached garage, plus 2-car driveway parking. A truly stunning home in Longwood Preserve! Once completed, the community will feature a recreational field, tot lot, dog park and a walking trail. At 848 Fountain Trail, youll be minutes from the center of Kennett Square, minutes from Longwood Gardens, and youll enjoy easy access to Rte 1. Request a personal tour today!
Location
State PA
County Chester
Area East Marlborough Twp (10361)
Zoning R55 RES: TOWN HOUSE
Rooms
Other Rooms Primary Bedroom, Bedroom 2, Bedroom 3, Kitchen, Foyer, Great Room, Laundry, Loft, Storage Room, Bathroom 2, Bathroom 3, Primary Bathroom, Half Bath
Basement Partially Finished
Main Level Bedrooms 1
Interior
Interior Features Built-Ins, Carpet, Crown Moldings, Entry Level Bedroom, Family Room Off Kitchen, Floor Plan - Open, Kitchen - Gourmet, Pantry, Primary Bath(s), Recessed Lighting, Upgraded Countertops, Walk-in Closet(s), Wood Floors
Hot Water Natural Gas
Heating Forced Air
Cooling Central A/C
Fireplaces Number 1
Fireplaces Type Gas/Propane
Fireplace Y
Heat Source Natural Gas
Exterior
Exterior Feature Deck(s)
Parking Features Garage - Front Entry
Garage Spaces 4.0
Amenities Available Common Grounds, Jog/Walk Path, Tot Lots/Playground
Water Access N
Accessibility None
Porch Deck(s)
Attached Garage 2
Total Parking Spaces 4
Garage Y
Building
Story 2
Foundation Permanent
Sewer Public Sewer
Water Public
Architectural Style Colonial
Level or Stories 2
Additional Building Above Grade, Below Grade
New Construction N
Schools
School District Kennett Consolidated
Others
HOA Fee Include Common Area Maintenance,Lawn Maintenance,Snow Removal,Trash
Senior Community No
Tax ID 61-06 -0572
Ownership Fee Simple
SqFt Source Assessor
Special Listing Condition Standard
Read Less Info
Want to know what your home might be worth? Contact us for a FREE valuation!

Our team is ready to help you sell your home for the highest possible price ASAP

Bought with Thomas Moretti • BHHS Fox & Roach-West Chester




