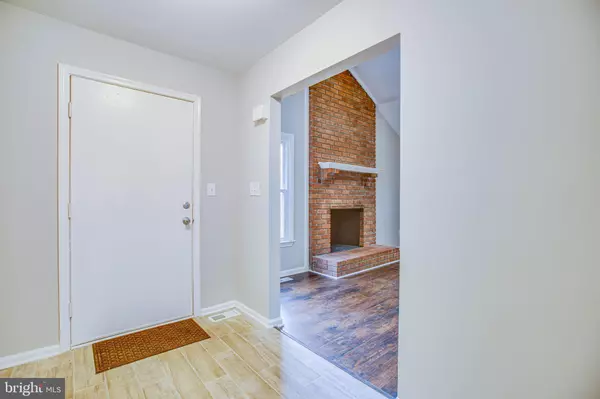For more information regarding the value of a property, please contact us for a free consultation.
Key Details
Sold Price $400,000
Property Type Single Family Home
Sub Type Detached
Listing Status Sold
Purchase Type For Sale
Square Footage 2,011 sqft
Price per Sqft $198
Subdivision Aquia Harbour
MLS Listing ID VAST2006532
Sold Date 01/31/22
Style Raised Ranch/Rambler,Contemporary
Bedrooms 3
Full Baths 3
HOA Fees $133/mo
HOA Y/N Y
Abv Grd Liv Area 1,236
Originating Board BRIGHT
Year Built 1988
Annual Tax Amount $2,679
Tax Year 2021
Lot Size 0.304 Acres
Acres 0.3
Property Description
Best price in Aquia Harbour and all ready for new owners! This contemporary style home is completely neutral inside making it the perfect backdrop for any kind of decor. As you enter the home, you're greeted by a family room with a soaring ceiling, skylight and gorgeous brick fireplace. The bright and cheery kitchen has a vaulted ceiling, stainless steel appliances, granite counters and white painted cabinets. The door leads to the deck and back yard. The kitchen has room for a dining table and chairs. You could even add a movable center island or a sideboard for additional storage and workspace. There are three bedrooms and three full baths and the entire home has maintenance-free flooring. The basement was professionally finished in 2020/2021 and includes a spacious second family room, full bath, utility sink and abundant storage. The new HVAC (2020), water heater, roof, gutters and gutter guards (all in 2021) provide peace of mind...all the big stuff is done! Be sure to take the 3-D Virtual Tour so you can see every detail!
Location
State VA
County Stafford
Zoning R1
Rooms
Other Rooms Primary Bedroom, Bedroom 2, Bedroom 3, Kitchen, Family Room, Foyer, Laundry, Bathroom 2, Bathroom 3, Primary Bathroom
Basement Fully Finished
Main Level Bedrooms 3
Interior
Interior Features Combination Kitchen/Dining, Floor Plan - Traditional, Kitchen - Eat-In, Kitchen - Table Space, Primary Bath(s)
Hot Water Electric
Heating Heat Pump(s)
Cooling Central A/C
Flooring Laminated, Tile/Brick
Fireplaces Number 1
Fireplaces Type Brick
Equipment Dishwasher, Disposal, Exhaust Fan, Icemaker, Range Hood, Stove, Stainless Steel Appliances, Washer, Dryer
Fireplace Y
Appliance Dishwasher, Disposal, Exhaust Fan, Icemaker, Range Hood, Stove, Stainless Steel Appliances, Washer, Dryer
Heat Source Electric
Laundry Basement
Exterior
Parking Features Basement Garage, Garage - Front Entry
Garage Spaces 1.0
Utilities Available Under Ground
Amenities Available Bar/Lounge, Baseball Field, Basketball Courts, Boat Dock/Slip, Boat Ramp, Club House, Common Grounds, Gated Community, Golf Course, Jog/Walk Path, Marina/Marina Club, Meeting Room, Picnic Area, Pier/Dock, Pool - Outdoor, Pool Mem Avail, Putting Green, Riding/Stables, Security, Soccer Field, Tennis Courts, Tot Lots/Playground
Water Access N
Roof Type Architectural Shingle
Accessibility None
Attached Garage 1
Total Parking Spaces 1
Garage Y
Building
Story 2
Foundation Concrete Perimeter
Sewer Public Sewer
Water Public
Architectural Style Raised Ranch/Rambler, Contemporary
Level or Stories 2
Additional Building Above Grade, Below Grade
Structure Type Vaulted Ceilings
New Construction N
Schools
Elementary Schools Hampton Oaks
Middle Schools Shirely C. Heim
High Schools Brooke Point
School District Stafford County Public Schools
Others
HOA Fee Include Management,Reserve Funds,Road Maintenance,Security Gate,Snow Removal,Trash
Senior Community No
Tax ID 21B 497
Ownership Fee Simple
SqFt Source Assessor
Special Listing Condition Standard
Read Less Info
Want to know what your home might be worth? Contact us for a FREE valuation!

Our team is ready to help you sell your home for the highest possible price ASAP

Bought with Jill Judge • Samson Properties




