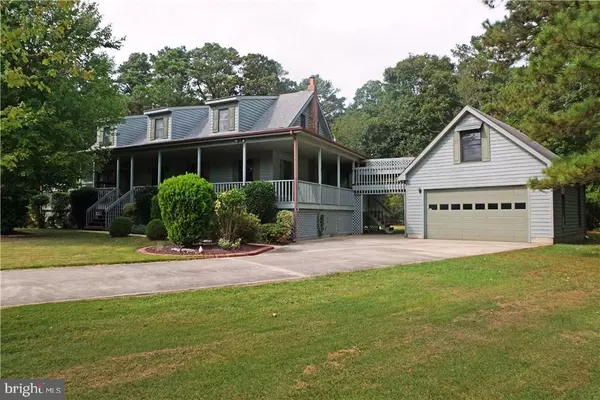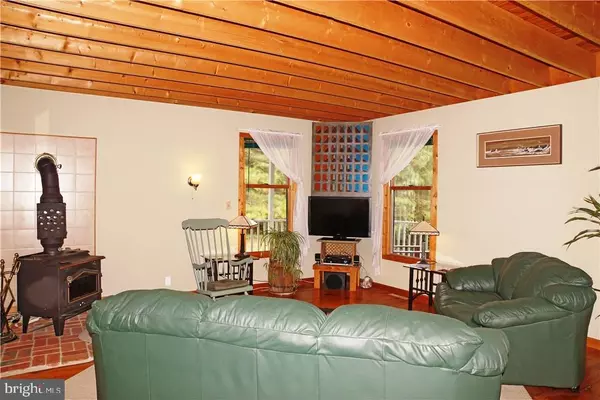For more information regarding the value of a property, please contact us for a free consultation.
Key Details
Sold Price $385,000
Property Type Single Family Home
Sub Type Detached
Listing Status Sold
Purchase Type For Sale
Square Footage 4,000 sqft
Price per Sqft $96
Subdivision Rolling Meadows
MLS Listing ID 1001013898
Sold Date 04/25/16
Style Salt Box
Bedrooms 5
Full Baths 4
Half Baths 1
HOA Fees $20/ann
HOA Y/N Y
Abv Grd Liv Area 4,000
Originating Board SCAOR
Year Built 1991
Lot Size 0.750 Acres
Acres 0.75
Lot Dimensions 140x125x159x200148
Property Description
LEWES STATE OF MINDHomespun relaxation awaits you in this retreat-like property, from the classic front porch to the amazingly spacious 5+BR, 4.5BA home with full finished above grade basement, even a guest suite above the detached garage. Plenty of room to expand and accommodate a growing family or entertain guests! Eat-in kitchen features brand new granite countertops and tile backsplash. Enjoy a first-floor master, large bedrooms, two screened porches, hot tub, wraparound porch and expansive back yard ? all set on a private cul-de-sac with easy access to downtown Lewes, Rehoboth, beaches, shopping, dining and attractions. Grab a beverage and a rocking chair and feel miles away - yet still so close to beach fun!
Location
State DE
County Sussex
Area Lewes Rehoboth Hundred (31009)
Rooms
Other Rooms Living Room, Dining Room, Primary Bedroom, Kitchen, Family Room, Den, Additional Bedroom
Basement Fully Finished, Interior Access, Walkout Stairs
Interior
Interior Features Breakfast Area, Kitchen - Eat-In, 2nd Kitchen, Entry Level Bedroom, Ceiling Fan(s), Exposed Beams, Window Treatments
Hot Water Electric
Heating Forced Air, Propane, Zoned
Cooling Central A/C, Window Unit(s), Zoned
Flooring Carpet, Hardwood, Tile/Brick, Vinyl
Fireplaces Type Wood
Equipment Dishwasher, Dryer - Electric, Exhaust Fan, Extra Refrigerator/Freezer, Microwave, Oven/Range - Gas, Range Hood, Refrigerator, Washer, Water Heater
Furnishings No
Fireplace N
Window Features Screens
Appliance Dishwasher, Dryer - Electric, Exhaust Fan, Extra Refrigerator/Freezer, Microwave, Oven/Range - Gas, Range Hood, Refrigerator, Washer, Water Heater
Heat Source Bottled Gas/Propane
Exterior
Exterior Feature Balcony, Porch(es), Screened, Wrap Around
Garage Garage Door Opener
Waterfront N
Water Access N
Roof Type Architectural Shingle
Porch Balcony, Porch(es), Screened, Wrap Around
Parking Type Off Street, Driveway, Detached Garage
Garage Y
Building
Lot Description Cul-de-sac, Landscaping
Story 2
Foundation Block
Sewer Public Sewer
Water Public, Filter
Architectural Style Salt Box
Level or Stories 2
Additional Building Above Grade
New Construction N
Schools
School District Cape Henlopen
Others
Tax ID 334-06.00-893.00
Ownership Fee Simple
SqFt Source Estimated
Acceptable Financing Cash, Conventional, FHA, VA
Listing Terms Cash, Conventional, FHA, VA
Financing Cash,Conventional,FHA,VA
Read Less Info
Want to know what your home might be worth? Contact us for a FREE valuation!

Our team is ready to help you sell your home for the highest possible price ASAP

Bought with Lee Ann Wilkinson • Berkshire Hathaway HomeServices PenFed Realty
GET MORE INFORMATION





