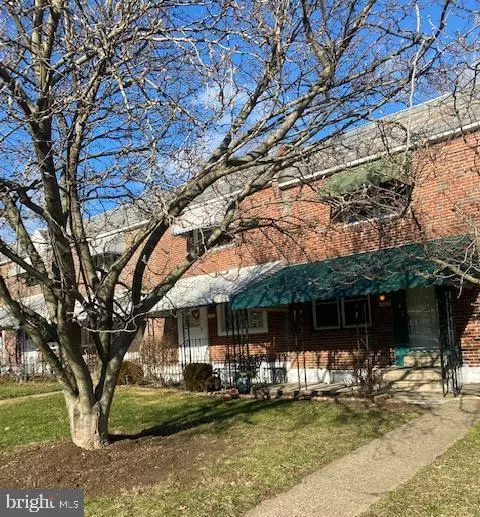For more information regarding the value of a property, please contact us for a free consultation.
Key Details
Sold Price $165,900
Property Type Townhouse
Sub Type Interior Row/Townhouse
Listing Status Sold
Purchase Type For Sale
Square Footage 1,188 sqft
Price per Sqft $139
Subdivision None Available
MLS Listing ID PADE2015388
Sold Date 02/18/22
Style AirLite
Bedrooms 3
Full Baths 1
HOA Y/N N
Abv Grd Liv Area 1,188
Originating Board BRIGHT
Year Built 1951
Annual Tax Amount $2,886
Tax Year 2021
Lot Size 2,222 Sqft
Acres 0.05
Lot Dimensions 18.00 x 125.00
Property Description
Welcome home, here is a beautifully well maintained 3-bedroom 1 full bath which features at entry spacious living room with nice hardwood floors that lead into the dining room, there is a double door entry to rear deck for your enjoyment and entertaining, the kitchen boasts of plenty of cabinets, beautiful custom countertop, and ceramic tile flooring, upstairs the 3 bedrooms are all of good size with the main bedroom having a walk-in closet, nice clean bathroom. there is also forced heat and air conditioning. The basement is finished with separate laundry area and a door that leads to the back with garage parking as well as parking for two more cars, there is also a rear yard for your entertaining pleasures. I'd like to also mention this home has all new double pane vinyl replacement windows and new six panel interior doors thru out. Schedule your appointment today.
Location
State PA
County Delaware
Area Darby Boro (10414)
Zoning RESIDENTIAL
Rooms
Basement Full
Main Level Bedrooms 3
Interior
Hot Water Natural Gas
Heating Forced Air
Cooling Central A/C
Heat Source Natural Gas
Exterior
Garage Garage - Rear Entry, Basement Garage
Garage Spaces 1.0
Waterfront N
Water Access N
Roof Type Flat
Accessibility None
Parking Type Attached Garage
Attached Garage 1
Total Parking Spaces 1
Garage Y
Building
Story 2
Foundation Slab
Sewer Public Sewer
Water Public
Architectural Style AirLite
Level or Stories 2
Additional Building Above Grade, Below Grade
New Construction N
Schools
School District William Penn
Others
Pets Allowed Y
Senior Community No
Tax ID 14-00-00481-27
Ownership Fee Simple
SqFt Source Assessor
Acceptable Financing FHA, Conventional, Cash
Listing Terms FHA, Conventional, Cash
Financing FHA,Conventional,Cash
Special Listing Condition Standard
Pets Description No Pet Restrictions
Read Less Info
Want to know what your home might be worth? Contact us for a FREE valuation!

Our team is ready to help you sell your home for the highest possible price ASAP

Bought with Lorrie Scott • BHHS Fox & Roach-Jenkintown
GET MORE INFORMATION





