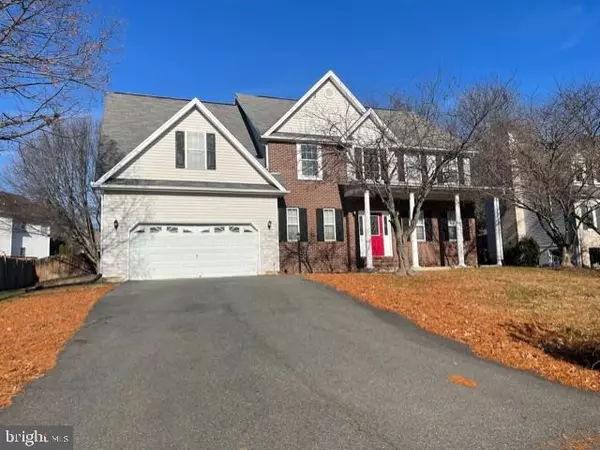For more information regarding the value of a property, please contact us for a free consultation.
Key Details
Sold Price $400,000
Property Type Single Family Home
Sub Type Detached
Listing Status Sold
Purchase Type For Sale
Square Footage 2,503 sqft
Price per Sqft $159
Subdivision Crystal Lake
MLS Listing ID VASP2003402
Sold Date 02/28/22
Style Colonial
Bedrooms 4
Full Baths 2
Half Baths 1
HOA Fees $108/qua
HOA Y/N Y
Abv Grd Liv Area 2,503
Originating Board BRIGHT
Year Built 1999
Annual Tax Amount $2,582
Tax Year 2021
Lot Size 0.260 Acres
Acres 0.26
Property Description
** ENJOY LOVELY 4BR, 2.5BA,3LVL. * 2 STY WOOD FOYER OFF FAMILY RM W/ FIREPLACE * OPEN KITCHEN W/ ISLAND AND ARCHWAY OVER SINKS.* HUGE ISLAND * FORMAL DINING & LIVING RM. * LOVELY PRIMARY SUITE W/ TRAY CEILING, SITTING RM, LUXURY BATH W/ SOAKING TUB , DUAL VANTIES * HUGE WALK-IN CLOSETS. LARGE BACK YARD FOR LOTS OF FAMILY FUN. NEAR SCHOOLS, SHOPPING ,LIDL FOOD STORE MILITARY BASES. **** COVID 19 GUIDELINES MUST WEAR MASK* ** ** SELLER SAYS SELL **.
Location
State VA
County Spotsylvania
Zoning R1
Rooms
Other Rooms Dining Room, Primary Bedroom, Bedroom 2, Bedroom 3, Bedroom 4, Kitchen, Family Room, Basement, Foyer, Bathroom 2, Primary Bathroom
Basement Connecting Stairway, Unfinished, Sump Pump
Interior
Interior Features Breakfast Area, Chair Railings, Curved Staircase, Dining Area, Family Room Off Kitchen, Floor Plan - Traditional, Formal/Separate Dining Room, Kitchen - Country, Kitchen - Eat-In, Kitchen - Island, Kitchen - Table Space, Recessed Lighting, Pantry, Soaking Tub, Walk-in Closet(s)
Hot Water Electric
Heating Heat Pump(s)
Cooling Central A/C, Ceiling Fan(s)
Fireplaces Number 1
Fireplaces Type Gas/Propane
Equipment Dishwasher, Disposal, Dryer, Exhaust Fan, Icemaker, Microwave, Oven/Range - Electric, Refrigerator, Stove, Washer
Fireplace Y
Appliance Dishwasher, Disposal, Dryer, Exhaust Fan, Icemaker, Microwave, Oven/Range - Electric, Refrigerator, Stove, Washer
Heat Source Electric
Laundry Dryer In Unit, Washer In Unit
Exterior
Parking Features Garage Door Opener, Garage - Front Entry
Garage Spaces 2.0
Utilities Available Cable TV Available, Phone Available, Sewer Available, Water Available
Water Access N
Accessibility >84\" Garage Door
Attached Garage 2
Total Parking Spaces 2
Garage Y
Building
Lot Description Front Yard, Landscaping, No Thru Street, Rear Yard
Story 3
Foundation Concrete Perimeter
Sewer Public Sewer
Water Public
Architectural Style Colonial
Level or Stories 3
Additional Building Above Grade
New Construction N
Schools
School District Spotsylvania County Public Schools
Others
Pets Allowed N
HOA Fee Include Pool(s),Road Maintenance,Snow Removal,Trash
Senior Community No
Tax ID 22L2-52-
Ownership Fee Simple
SqFt Source Estimated
Acceptable Financing Cash, FHA, VA, VHDA, Conventional
Listing Terms Cash, FHA, VA, VHDA, Conventional
Financing Cash,FHA,VA,VHDA,Conventional
Special Listing Condition Standard
Read Less Info
Want to know what your home might be worth? Contact us for a FREE valuation!

Our team is ready to help you sell your home for the highest possible price ASAP

Bought with Yolanda B Bell • Samson Properties




