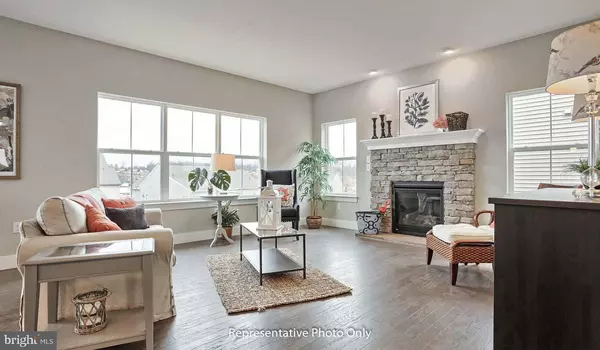For more information regarding the value of a property, please contact us for a free consultation.
Key Details
Sold Price $340,215
Property Type Single Family Home
Sub Type Detached
Listing Status Sold
Purchase Type For Sale
Square Footage 1,795 sqft
Price per Sqft $189
Subdivision Stonecroft Village
MLS Listing ID PABK2006470
Sold Date 03/09/22
Style Ranch/Rambler
Bedrooms 3
Full Baths 2
HOA Fees $85/mo
HOA Y/N Y
Abv Grd Liv Area 1,795
Originating Board BRIGHT
Annual Tax Amount $7,300
Tax Year 2022
Lot Size 10,003 Sqft
Acres 0.23
Property Description
UNDER CONSTRUCTION: An inviting front porch welcomes you into the foyer of this 1-story home, located in the 55+ community of Stonecroft Village. Complete with 9 ceilings and stylish vinyl plank flooring throughout the main living areas. The open kitchen features attractive cabinetry, quartz countertops with tile backsplash, and stainless-steel appliances. Off the kitchen is the sunny breakfast area with sliding glass doors for access to the patio. Adjacent to the breakfast area is the spacious family room warmed by a gas fireplace with stone surround. The owners suite is tucked to the back of the home and includes an expansive closet and a private bathroom with 5 tile shower and double bowl vanity. To the front of the home are 2 additional bedrooms, a full bathroom and a formal dining room with tray ceiling detail.
Location
State PA
County Berks
Area Marion Twp (10262)
Zoning RES
Rooms
Other Rooms Dining Room, Primary Bedroom, Bedroom 2, Bedroom 3, Kitchen, Family Room, Foyer, Breakfast Room, Laundry, Bathroom 2, Primary Bathroom
Main Level Bedrooms 3
Interior
Hot Water Electric
Heating Forced Air
Cooling Central A/C
Flooring Carpet, Vinyl
Fireplaces Number 1
Fireplace Y
Heat Source Natural Gas
Laundry Main Floor
Exterior
Parking Features Garage - Front Entry
Garage Spaces 2.0
Water Access N
Roof Type Shingle,Fiberglass
Accessibility None
Attached Garage 2
Total Parking Spaces 2
Garage Y
Building
Story 1
Foundation Slab
Sewer Public Sewer
Water Public
Architectural Style Ranch/Rambler
Level or Stories 1
Additional Building Above Grade
Structure Type 9'+ Ceilings
New Construction Y
Schools
School District Conrad Weiser Area
Others
Senior Community Yes
Age Restriction 55
Tax ID NO TAX RECORD
Ownership Fee Simple
SqFt Source Estimated
Special Listing Condition Standard
Read Less Info
Want to know what your home might be worth? Contact us for a FREE valuation!

Our team is ready to help you sell your home for the highest possible price ASAP

Bought with Paul E Zimmerman • Today's Realty




