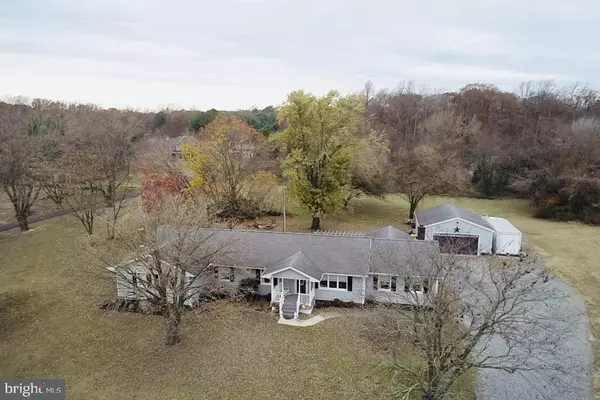For more information regarding the value of a property, please contact us for a free consultation.
Key Details
Sold Price $365,000
Property Type Single Family Home
Sub Type Detached
Listing Status Sold
Purchase Type For Sale
Square Footage 2,368 sqft
Price per Sqft $154
Subdivision None Available
MLS Listing ID DEKT2004626
Sold Date 03/31/22
Style Ranch/Rambler
Bedrooms 4
Full Baths 2
HOA Y/N N
Abv Grd Liv Area 2,368
Originating Board BRIGHT
Year Built 1972
Annual Tax Amount $1,290
Tax Year 2021
Lot Size 2.800 Acres
Acres 2.8
Lot Dimensions 2.80 x 0.00
Property Description
This one of a kind, 2,368+/- SQFT, rambling ranch home, is situated on 2.33+/- acres. It provides a private country feel, even though it is located within the town of Houston. It has approximately 240 feet of frontage on School Street and the home is set back approximately 150 feet from the road. The back and side yards are quite spacious as well. The setbacks to the right, and left are approximately 60 feet and 90 feet, respectfully. The rear setback is approximately 200, feet that includes a 60 +/- foot deep wooded area on the rear boundary. These features all contribute to the country feel. The home has several distinct and separate living areas, which together, offer a significant opportunity for privacy both within and outside the home, should you prefer to capitalize on this feature. For example, when you enter the home you pass irrigated flower gardens in the front and step up to a cozy white front porch, with white vinyl columns and railings. In the home you are greeted by a spacious open dining room/kitchen area. To the right, off the dining room, is a large living room, which includes a cozy wood stove. The bedrooms, office and laundry rooms are on the left wing of the house. And the three season porch is located off the Living Room. The door at the rear of the kitchen offers outside access to a 24x14 wooden deck, complete with a Pergola. From there you access the hot tub area, which is enclosed by a privacy fence, or the back yard. Like the entire property, the back yard is spacious. It sports a fire-pit and several varieties of trees and bushes, including fruit trees, which occasionally attract wildlife including white-tailed deer. Back inside, the living room includes hardwood floors, a wood-stove, a pass through window from the kitchen, and ceiling fan. The living area to the left, down the hall, includes 4 bedrooms, including the master bedroom and two other primary bedrooms. The two remaining bedrooms have been converted to a large laundry room and an office, respectfully. Entry to the partial basement is at the end of the hall. The basement includes a sump pump, wood stove and outside access. At the end of the paved driveway is a detached 26x24 oversized two-car garage. Behind the garage is a 12 x 15 shed and an 8 x 19 storage container. The roof is only 10 years old. The air conditioning system is only 1 year old. This is a must see!
Location
State DE
County Kent
Area Milford (30805)
Zoning NA
Rooms
Other Rooms Living Room, Dining Room, Bedroom 2, Bedroom 4, Kitchen, Laundry, Bathroom 3
Basement Partial, Unfinished, Walkout Stairs
Main Level Bedrooms 4
Interior
Hot Water Electric
Heating Heat Pump - Electric BackUp, Baseboard - Hot Water
Cooling Central A/C
Flooring Carpet, Ceramic Tile, Hardwood
Heat Source Electric
Exterior
Garage Spaces 5.0
Water Access N
Accessibility 2+ Access Exits
Total Parking Spaces 5
Garage N
Building
Story 1
Foundation Other
Sewer On Site Septic
Water Well
Architectural Style Ranch/Rambler
Level or Stories 1
Additional Building Above Grade, Below Grade
New Construction N
Schools
School District Milford
Others
Senior Community No
Tax ID MD-11-18106-01-0600-000
Ownership Fee Simple
SqFt Source Assessor
Acceptable Financing FHA, VA, Conventional, USDA
Listing Terms FHA, VA, Conventional, USDA
Financing FHA,VA,Conventional,USDA
Special Listing Condition Standard
Read Less Info
Want to know what your home might be worth? Contact us for a FREE valuation!

Our team is ready to help you sell your home for the highest possible price ASAP

Bought with Luke Thompson • Century 21 Home Team Realty




