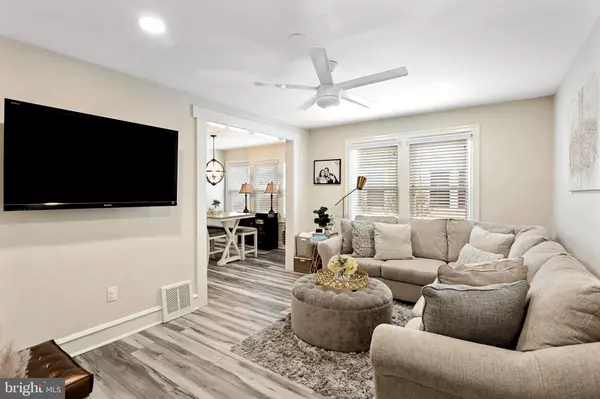For more information regarding the value of a property, please contact us for a free consultation.
Key Details
Sold Price $320,000
Property Type Single Family Home
Sub Type Detached
Listing Status Sold
Purchase Type For Sale
Square Footage 1,448 sqft
Price per Sqft $220
Subdivision None Available
MLS Listing ID PADE2016566
Sold Date 04/05/22
Style Contemporary
Bedrooms 4
Full Baths 2
HOA Y/N N
Abv Grd Liv Area 1,448
Originating Board BRIGHT
Year Built 1923
Annual Tax Amount $4,644
Tax Year 2021
Lot Size 4,530 Sqft
Acres 0.1
Lot Dimensions 40.00 x 117.00
Property Description
THIS is the perfect home you have been waiting for! This move-in ready, recently-renovated home with designer touches that make you feel you can have everything you ever wished for in your first single, detached home! Plus, this block of Hillcrest Ave dead ends at beautiful Glenolden Park with the South Ave sports fields that make this street one of the most highly-desirable blocks to live on. Walk into the enclosed porch, which can be used as your mudroom, reading nook, or fitness area, and then through the main door into a cozy living room. This opens up to the dining area which is open to a sparkling white and gray kitchen, with a peninsula countertop to pull up stools and drink a glass of wine while watching the chef prepare dinner. A beautiful barn door opens up to the 1st floor ensuite bedroom, complete with a large walk-in closet, and additional exit to enjoy your spacious backyard on cool summer nights. Or you can open the barn door and use this as the family room, with plenty of bedrooms upstairs! Speaking of upstairs, there are 3 additional bedrooms, used as a nursery, guest bedroom, and 2-person office with a playroom. Another full, updated bathroom makes this a beautifully updated, yet functional home for everyone. Downstairs is a clean, dry basement with plenty of storage, plus a bright laundry area. This home is ready to move-in, maintenance free, with a newer roof (2016), new HVAC (2019), water heater (2020), all newer kitchen appliances and a flexible closing date, you can make it yours today!
Location
State PA
County Delaware
Area Glenolden Boro (10421)
Zoning RESIDENTIAL
Rooms
Other Rooms Living Room, Dining Room, Primary Bedroom, Bedroom 2, Bedroom 3, Bedroom 4, Kitchen, Foyer, Laundry, Bathroom 2, Primary Bathroom
Basement Full
Main Level Bedrooms 1
Interior
Interior Features Breakfast Area, Dining Area, Floor Plan - Traditional, Kitchen - Eat-In, Kitchen - Island, Primary Bath(s), Recessed Lighting, Stall Shower, Tub Shower, Walk-in Closet(s), Wood Floors
Hot Water Natural Gas
Heating Forced Air
Cooling Central A/C
Equipment Built-In Microwave, Dishwasher, Oven - Single, Refrigerator, Stainless Steel Appliances
Fireplace N
Appliance Built-In Microwave, Dishwasher, Oven - Single, Refrigerator, Stainless Steel Appliances
Heat Source Natural Gas
Laundry Basement
Exterior
Garage Spaces 6.0
Waterfront N
Water Access N
Accessibility None
Parking Type Driveway, On Street
Total Parking Spaces 6
Garage N
Building
Story 2
Foundation Other
Sewer Public Sewer
Water Public
Architectural Style Contemporary
Level or Stories 2
Additional Building Above Grade, Below Grade
New Construction N
Schools
School District Interboro
Others
Senior Community No
Tax ID 21-00-01001-00
Ownership Fee Simple
SqFt Source Assessor
Acceptable Financing Cash, Conventional, FHA, VA
Listing Terms Cash, Conventional, FHA, VA
Financing Cash,Conventional,FHA,VA
Special Listing Condition Standard
Read Less Info
Want to know what your home might be worth? Contact us for a FREE valuation!

Our team is ready to help you sell your home for the highest possible price ASAP

Bought with Anthony DiGregorio • Long & Foster Real Estate, Inc.
GET MORE INFORMATION





