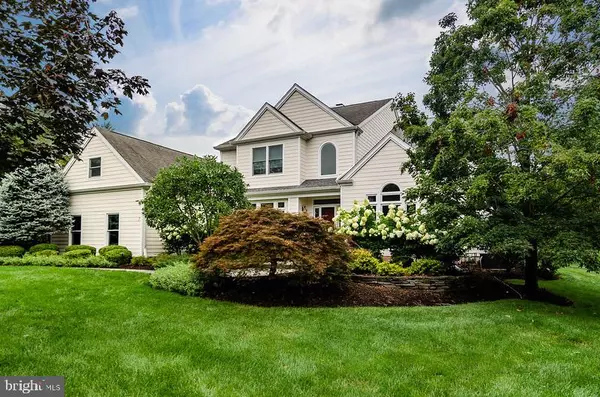For more information regarding the value of a property, please contact us for a free consultation.
Key Details
Sold Price $1,410,000
Property Type Single Family Home
Sub Type Detached
Listing Status Sold
Purchase Type For Sale
Square Footage 4,996 sqft
Price per Sqft $282
Subdivision Cherry Valley Cc
MLS Listing ID NJSO2000898
Sold Date 04/05/22
Style Colonial
Bedrooms 5
Full Baths 5
Half Baths 1
HOA Fees $138/qua
HOA Y/N Y
Abv Grd Liv Area 4,996
Originating Board BRIGHT
Year Built 1995
Annual Tax Amount $25,666
Tax Year 2021
Lot Size 0.560 Acres
Acres 0.56
Lot Dimensions 0.00 x 0.00
Property Description
Tucked on a cul-de-sac and overlooking the stunning 15th fairway at Cherry Valley Country Club, this spacious home, wrapped in durable Hardie-Plank siding, ffers incomparable views. Custom built by Cassavell Builders, this contemporary, free-flowing floor-plan boasts artisanal appointments including custom moldings, beamed ceilings and an abundance of custom built-ins. The gracious entrance Foyer is flanked a formal Living Room and a private Office/Library with walls of custom cabinetry. The generous-sized Dining Room can accomodate both formal and informal gatherings and is adjacent to an expansive Kitchen with custom cabinetry, Viking, SubZero @ Asko appliances, a walk-in Pantry plus a granite-topped center island with sous sink. The nearby 'Hearth Room' with fireplace plus a large Breakfast Area (with a wall of windows) are inviting spots for warm and convivial conversations. The large Family Room features a fireplace, beamed ceilings, custom moldings and a wall of built-ins and overlooks the large Screened Porch leading to a custom blue-stone Patio with stainless steel gas grill and fire pit. Upstairs, the Primary Suite features a Sitting Room, sumptuous Bath, 2 walk-in closets and stunning views. The 2nd floor also features a Bonus/Au-Pair Room with full Bath, another Bedroom with en-suite Bath, plus 2 additional Bedrooms which share a full Bath. The stunning, finished Basement includes a spacious wet bar, a Media area, a Game Room., a Hobby/Craft/Exercise Room with custom built-ins, a full Bath, a walk-in cedar closet plus multiple storage closets. This is a truly exceptional home! All dimensions are approximate. Please ask the Listing Agent for an itemized list of upgrades and improvements. Seller is offering a 1 year HSA Home Warranty. Note: House is being shown for back-up.
Location
State NJ
County Somerset
Area Montgomery Twp (21813)
Zoning RESIDENTIAL
Rooms
Other Rooms Living Room, Dining Room, Primary Bedroom, Bedroom 2, Bedroom 3, Bedroom 4, Kitchen, Game Room, Family Room, Foyer, Breakfast Room, Mud Room, Other, Office, Storage Room, Media Room, Bathroom 2, Bathroom 3, Bonus Room, Hobby Room, Primary Bathroom, Full Bath, Half Bath
Basement Fully Finished
Interior
Interior Features Built-Ins, Carpet, Cedar Closet(s), Central Vacuum, Crown Moldings, Family Room Off Kitchen, Kitchen - Island, Pantry, Primary Bath(s), Recessed Lighting, Soaking Tub, Stall Shower, Tub Shower, Upgraded Countertops, Walk-in Closet(s), Wet/Dry Bar, Window Treatments, Wood Floors
Hot Water Natural Gas
Heating Forced Air
Cooling Central A/C
Flooring Wood, Carpet, Tile/Brick
Fireplaces Number 2
Fireplaces Type Double Sided, Gas/Propane
Equipment Built-In Microwave, Central Vacuum, Dishwasher, Dryer, Extra Refrigerator/Freezer, Range Hood, Refrigerator, Six Burner Stove, Stainless Steel Appliances, Washer, Water Heater
Fireplace Y
Appliance Built-In Microwave, Central Vacuum, Dishwasher, Dryer, Extra Refrigerator/Freezer, Range Hood, Refrigerator, Six Burner Stove, Stainless Steel Appliances, Washer, Water Heater
Heat Source Natural Gas
Laundry Main Floor
Exterior
Garage Garage - Side Entry, Garage Door Opener
Garage Spaces 3.0
Utilities Available Cable TV, Natural Gas Available, Electric Available, Phone Available, Sewer Available
Waterfront N
Water Access N
View Golf Course
Roof Type Composite
Accessibility None
Parking Type Attached Garage
Attached Garage 3
Total Parking Spaces 3
Garage Y
Building
Lot Description Premium
Story 2
Foundation Block
Sewer Public Sewer
Water Public
Architectural Style Colonial
Level or Stories 2
Additional Building Above Grade, Below Grade
New Construction N
Schools
School District Montgomery Township Public Schools
Others
Senior Community No
Tax ID 13-31001-00124
Ownership Fee Simple
SqFt Source Assessor
Special Listing Condition Standard
Read Less Info
Want to know what your home might be worth? Contact us for a FREE valuation!

Our team is ready to help you sell your home for the highest possible price ASAP

Bought with Non Member • Non Subscribing Office
GET MORE INFORMATION





