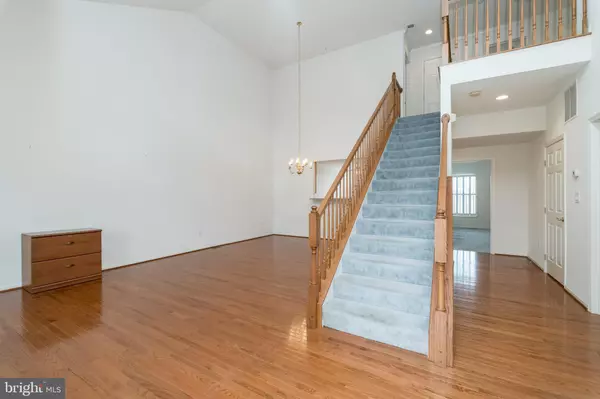For more information regarding the value of a property, please contact us for a free consultation.
Key Details
Sold Price $420,000
Property Type Condo
Sub Type Condo/Co-op
Listing Status Sold
Purchase Type For Sale
Square Footage 3,800 sqft
Price per Sqft $110
Subdivision Villages At Woodholme
MLS Listing ID MDBC2029738
Sold Date 04/12/22
Style Contemporary
Bedrooms 3
Full Baths 2
Half Baths 2
Condo Fees $560/mo
HOA Y/N N
Abv Grd Liv Area 2,694
Originating Board BRIGHT
Year Built 2006
Annual Tax Amount $4,716
Tax Year 2021
Property Description
Rare opportunity to own a beautiful villa home in the Villages at Woodholme, a 55+ community with country club-like amenities! Enter the main level to hardwood floors and cathedral ceilings in the spacious living/dining room. The large open kitchen with breakfast room bump-out is all the space you will ever need – it's huge! There is a lovely deck off of the breakfast room with views to the woods. What a spot to sip your morning coffee! The primary suite is on the main level and is so light and spacious. Featuring a large walk-in closet and enormous attached bath, this suite is a dream come true. Also on the main level is the laundry/mud room which has access to the 1-car garage. So handy! Second level with two large bedrooms each with walk-in closet, a spacious hall bath, and a loft area complete with another walk-in closet. The lower level opens out at grade, with an enormous family room with a gas fireplace, a half bath, and the biggest storage area you have seen. There is also a lovely patio that you access from the lower level. This home has it all, and the community is unparalleled. The condo fee covers all exterior maintenance, snow removal and landscaping, so nothing for you to have to worry about. And this community has every possible amenity – pool, tennis courts, sauna, lounge, exercise room, conference room, putting green, walking and jogging paths, and a lovely Clubhouse. This home is truly a gem!
Location
State MD
County Baltimore
Zoning R
Rooms
Other Rooms Living Room, Dining Room, Primary Bedroom, Bedroom 2, Bedroom 3, Kitchen, Family Room, Breakfast Room, Laundry, Utility Room, Bathroom 2, Primary Bathroom
Basement Connecting Stairway, Full, Improved, Interior Access, Partially Finished, Daylight, Partial, Outside Entrance, Rear Entrance, Windows
Main Level Bedrooms 1
Interior
Interior Features Breakfast Area, Carpet, Combination Dining/Living, Dining Area, Entry Level Bedroom, Floor Plan - Open, Kitchen - Eat-In, Kitchen - Gourmet, Kitchen - Table Space, Primary Bath(s), Recessed Lighting, Bathroom - Soaking Tub, Bathroom - Tub Shower, Walk-in Closet(s), Window Treatments, Wood Floors
Hot Water Natural Gas
Heating Heat Pump - Gas BackUp
Cooling Central A/C
Fireplaces Number 1
Equipment Dishwasher, Disposal, Dryer, Extra Refrigerator/Freezer, Refrigerator, Stove, Washer
Appliance Dishwasher, Disposal, Dryer, Extra Refrigerator/Freezer, Refrigerator, Stove, Washer
Heat Source Natural Gas, Electric
Laundry Main Floor
Exterior
Parking Features Garage - Front Entry, Garage Door Opener, Inside Access
Garage Spaces 1.0
Amenities Available Bike Trail, Club House, Common Grounds, Community Center, Gated Community, Jog/Walk Path, Meeting Room, Non-Lake Recreational Area, Pool - Outdoor, Recreational Center, Retirement Community, Swimming Pool, Tennis - Indoor
Water Access N
View Trees/Woods
Accessibility None
Attached Garage 1
Total Parking Spaces 1
Garage Y
Building
Story 3
Foundation Other
Sewer Public Sewer
Water Public
Architectural Style Contemporary
Level or Stories 3
Additional Building Above Grade, Below Grade
New Construction N
Schools
School District Baltimore County Public Schools
Others
Pets Allowed Y
HOA Fee Include Common Area Maintenance,Ext Bldg Maint,Lawn Care Front,Lawn Care Rear,Lawn Maintenance,Management,Pool(s),Recreation Facility,Reserve Funds
Senior Community Yes
Age Restriction 55
Tax ID 04022500000941
Ownership Condominium
Special Listing Condition Standard
Pets Allowed Case by Case Basis
Read Less Info
Want to know what your home might be worth? Contact us for a FREE valuation!

Our team is ready to help you sell your home for the highest possible price ASAP

Bought with Sara Murphy • Berkshire Hathaway HomeServices Homesale Realty




