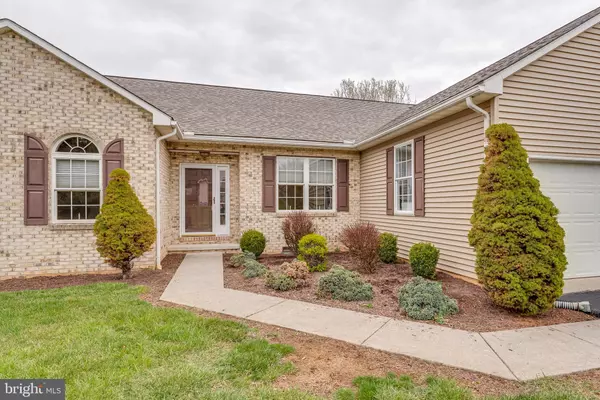For more information regarding the value of a property, please contact us for a free consultation.
Key Details
Sold Price $325,000
Property Type Single Family Home
Sub Type Detached
Listing Status Sold
Purchase Type For Sale
Square Footage 1,852 sqft
Price per Sqft $175
Subdivision Foxcroft Meadows
MLS Listing ID WVBE2007948
Sold Date 04/18/22
Style Ranch/Rambler
Bedrooms 3
Full Baths 2
HOA Y/N Y
Abv Grd Liv Area 1,852
Originating Board BRIGHT
Year Built 2002
Annual Tax Amount $2,028
Tax Year 2021
Lot Size 10,454 Sqft
Acres 0.24
Property Description
This lovely one level living Ranch style home is located in the quaint little neighborhood of Foxcroft Meadows which is tucked in the city limits of Martinsburg off King Street near Rosemont Elementary School. The neighbors love it because the Covenants and Restrictions protect the integrity and value of the properties. A wonderful walkable community. Close to a dog park, shopping, restaurants, doctors and Downtown Martinsburg. The home was custom built by a local builder and has had just one owner. The 1852 square foot home is larger than it appears from the street. There is a large gathering room with natural gas fireplace. Yes you heard that right NATURAL gas. Heating is also supplied by natural gas so a gas range could be added if desired. This is a "split bedroom" floor plan so the Owners suite is located on one end and the other two bedrooms and bathroom are located on the other side of the home. There are two additional rooms that were previously used as a Dining room and Formal living room...use your imagination for your use. The home is clean and move in ready, but you may want to do some updates to add your own personal touch. The exterior is an easy to maintain lot with a fabulous screened in porch and additional deck to enjoy the upcoming Spring & Summer weather. The home is located on a cul-de-sac so there is not a lot of traffic. This is the one you have been waiting for!
Location
State WV
County Berkeley
Zoning 101
Rooms
Other Rooms Living Room, Dining Room, Primary Bedroom, Bedroom 2, Bedroom 3, Kitchen, Great Room, Laundry, Bathroom 2, Primary Bathroom, Screened Porch
Main Level Bedrooms 3
Interior
Interior Features Attic, Breakfast Area, Carpet, Ceiling Fan(s), Combination Kitchen/Living, Dining Area, Entry Level Bedroom, Family Room Off Kitchen, Floor Plan - Open, Formal/Separate Dining Room, Kitchen - Eat-In, Kitchen - Table Space, Pantry, Primary Bath(s), Recessed Lighting, Soaking Tub, Stall Shower, Tub Shower, Walk-in Closet(s), Window Treatments
Hot Water Natural Gas
Heating Heat Pump(s)
Cooling Central A/C
Flooring Ceramic Tile, Carpet
Fireplaces Number 1
Equipment Built-In Microwave, Dishwasher, Disposal, Dryer, Exhaust Fan, Oven/Range - Electric, Refrigerator, Washer, Water Heater
Furnishings No
Appliance Built-In Microwave, Dishwasher, Disposal, Dryer, Exhaust Fan, Oven/Range - Electric, Refrigerator, Washer, Water Heater
Heat Source Natural Gas
Laundry Main Floor
Exterior
Exterior Feature Deck(s), Porch(es), Screened, Roof
Parking Features Garage - Front Entry, Garage Door Opener, Inside Access
Garage Spaces 6.0
Utilities Available Cable TV, Natural Gas Available
Water Access N
Roof Type Architectural Shingle
Accessibility Level Entry - Main, Low Pile Carpeting
Porch Deck(s), Porch(es), Screened, Roof
Attached Garage 2
Total Parking Spaces 6
Garage Y
Building
Lot Description Cul-de-sac, Landscaping, Front Yard, Rear Yard
Story 1
Foundation Crawl Space
Sewer Public Sewer
Water Public
Architectural Style Ranch/Rambler
Level or Stories 1
Additional Building Above Grade, Below Grade
Structure Type Vaulted Ceilings
New Construction N
Schools
Elementary Schools Rosemont
Middle Schools Martinsburg South
High Schools Martinsburg
School District Berkeley County Schools
Others
Senior Community No
Tax ID 06 24000200410000
Ownership Fee Simple
SqFt Source Assessor
Acceptable Financing Cash, Conventional, FHA, USDA, VA
Horse Property N
Listing Terms Cash, Conventional, FHA, USDA, VA
Financing Cash,Conventional,FHA,USDA,VA
Special Listing Condition Standard
Read Less Info
Want to know what your home might be worth? Contact us for a FREE valuation!

Our team is ready to help you sell your home for the highest possible price ASAP

Bought with Angela D Horner • RE/MAX 1st Realty




