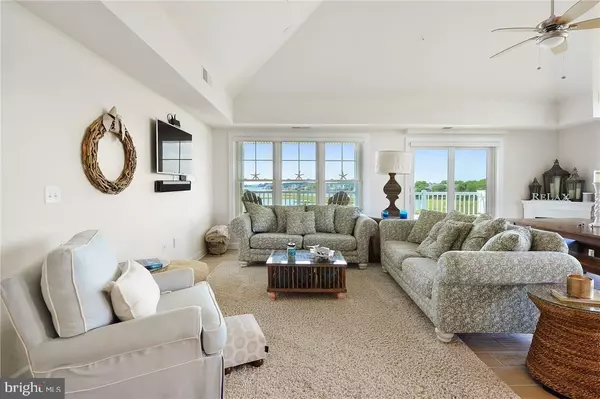For more information regarding the value of a property, please contact us for a free consultation.
Key Details
Sold Price $584,000
Property Type Townhouse
Sub Type End of Row/Townhouse
Listing Status Sold
Purchase Type For Sale
Square Footage 2,629 sqft
Price per Sqft $222
Subdivision Laguna Bay
MLS Listing ID 1001481176
Sold Date 10/27/17
Style Coastal
Bedrooms 4
Full Baths 3
Half Baths 1
Condo Fees $6,936
HOA Y/N N
Abv Grd Liv Area 2,629
Originating Board SCAOR
Year Built 2015
Property Description
Bay front! Beautiful deluxe condo with amazing views of the Ocean City Skyline & beautiful sunsets. You can relax and enjoy the picturesque bay and tidal wetland views from every room of this end unit condo. The spacious floor plan offers: Cathedral ceilings, a gorgeous gourmet kitchen with an island, upgraded stainless steel appliances, wet bar, granite countertops and tile backsplash, combined living/dining area perfect for entertaining, 2 large master suites, 2 guest rooms, 3.5 baths and 2 large private balconies. Truly an impressive getaway. Community pool, sandy beach, pier/dock and elevator and just minutes to the Beach. Put this property on your must see list!
Location
State DE
County Sussex
Area Baltimore Hundred (31001)
Interior
Interior Features Breakfast Area, Kitchen - Island, Combination Kitchen/Dining, Combination Kitchen/Living, Pantry, Ceiling Fan(s), Wet/Dry Bar
Hot Water Electric
Heating Heat Pump(s)
Cooling Central A/C
Flooring Carpet, Hardwood, Tile/Brick
Equipment Dishwasher, Disposal, Exhaust Fan, Icemaker, Refrigerator, Microwave, Oven/Range - Electric, Washer/Dryer Stacked, Water Heater
Furnishings No
Fireplace N
Window Features Insulated,Screens
Appliance Dishwasher, Disposal, Exhaust Fan, Icemaker, Refrigerator, Microwave, Oven/Range - Electric, Washer/Dryer Stacked, Water Heater
Exterior
Exterior Feature Deck(s)
Pool In Ground
Amenities Available Beach, Elevator, Extra Storage, Jog/Walk Path, Pier/Dock, Pool - Outdoor, Swimming Pool, Water/Lake Privileges
Water Access Y
View Bay
Roof Type Architectural Shingle
Porch Deck(s)
Road Frontage Public
Garage N
Building
Lot Description Cleared, Landscaping
Building Description Vaulted Ceilings, Elevator
Story 1
Foundation Concrete Perimeter
Sewer Public Sewer
Water Public
Architectural Style Coastal
Level or Stories 1
Additional Building Above Grade
Structure Type Vaulted Ceilings
New Construction N
Schools
School District Indian River
Others
HOA Fee Include Lawn Maintenance
Tax ID 533-20.00-39.00-310
Ownership Fee Simple
SqFt Source Estimated
Security Features Main Entrance Lock,Sprinkler System - Indoor
Acceptable Financing Cash, Conventional
Listing Terms Cash, Conventional
Financing Cash,Conventional
Read Less Info
Want to know what your home might be worth? Contact us for a FREE valuation!

Our team is ready to help you sell your home for the highest possible price ASAP

Bought with Katy Durham • Coldwell Banker Realty




