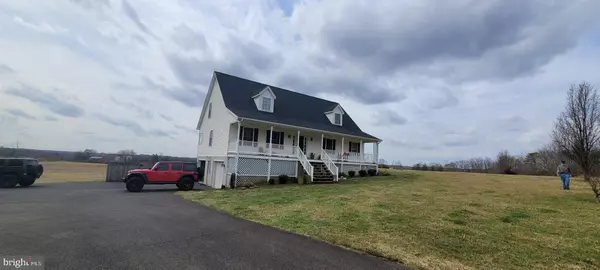For more information regarding the value of a property, please contact us for a free consultation.
Key Details
Sold Price $655,000
Property Type Single Family Home
Sub Type Detached
Listing Status Sold
Purchase Type For Sale
Square Footage 2,412 sqft
Price per Sqft $271
Subdivision Park Lake
MLS Listing ID VAFQ2003366
Sold Date 04/26/22
Style Cape Cod
Bedrooms 3
Full Baths 2
Half Baths 1
HOA Y/N N
Abv Grd Liv Area 2,412
Originating Board BRIGHT
Year Built 2000
Annual Tax Amount $3,732
Tax Year 2021
Lot Size 1.578 Acres
Acres 1.58
Property Description
Enjoy vast pastoral views of hayfields all around this lovely Cape Cod, boasting just over an acre and a half lot that feels Much larger! You are greeted with a light-filled two-story foyer that leads to a great family room, half-bath, and eat-in kitchen. The spacious Ground Floor Master Suite has a walk-in closet and large Master Bath with double vanity, oversized soaker-tub, and separate shower. A spacious rear deck that is perfect for entertaining compliments a large front porch. The second floor features two additional oversized bedrooms with closets as long as the room, and another full bath. All three of the bedrooms are oversized and spacious. This home has So much to offer, we almost forgot to mention the FULL, UNFINISHED WALK-OUT BASEMENT with a rough-in for another bathroom! The home conveniently close to Rt. 28, Bealton, Warrenton, and Gainesville, making commuting a breeze. All the Heavy Lifting has been DONE, with recent HVAC, water heater, new well in 2018, new appliances, counters and flooring in 2019, and a New Roof in 2021! Oh, and did we mention it is just a short sashay to Fauquier County Crockett Park! Home contents are being sold through an estate sale on Saturday 3/19 at 10am until 3pm. The house will be open with the Seller at this time to view the property and house. Seller is accepting back up contracts.
Location
State VA
County Fauquier
Zoning RA
Rooms
Other Rooms Living Room, Primary Bedroom, Kitchen, Laundry, Bathroom 1, Bathroom 2, Primary Bathroom, Half Bath
Basement Connecting Stairway, Side Entrance, Unfinished, Walkout Level
Main Level Bedrooms 1
Interior
Interior Features Combination Kitchen/Dining, Kitchen - Table Space, Kitchen - Eat-In, Primary Bath(s), Wood Floors, Floor Plan - Traditional
Hot Water Electric
Heating Heat Pump(s)
Cooling Central A/C, Ceiling Fan(s), Heat Pump(s)
Flooring Hardwood, Carpet, Vinyl
Fireplaces Number 1
Fireplaces Type Fireplace - Glass Doors, Mantel(s)
Equipment Dishwasher, Exhaust Fan, Microwave, Refrigerator, Stove
Furnishings No
Fireplace Y
Appliance Dishwasher, Exhaust Fan, Microwave, Refrigerator, Stove
Heat Source Electric
Laundry Dryer In Unit, Washer In Unit
Exterior
Exterior Feature Deck(s), Porch(es)
Parking Features Additional Storage Area, Garage - Side Entry, Garage Door Opener, Inside Access, Oversized, Underground
Garage Spaces 4.0
Fence Rear, Privacy
Utilities Available Cable TV
Water Access N
View Pasture, Panoramic, Scenic Vista
Roof Type Architectural Shingle
Street Surface Black Top
Accessibility None
Porch Deck(s), Porch(es)
Road Frontage Private
Attached Garage 2
Total Parking Spaces 4
Garage Y
Building
Lot Description Cul-de-sac
Story 2
Foundation Block
Sewer On Site Septic
Water Well
Architectural Style Cape Cod
Level or Stories 2
Additional Building Above Grade, Below Grade
Structure Type Cathedral Ceilings
New Construction N
Schools
Elementary Schools H.M. Pearson
Middle Schools Auburn
High Schools Kettle Run
School District Fauquier County Public Schools
Others
Senior Community No
Tax ID 7901-61-7249
Ownership Fee Simple
SqFt Source Assessor
Acceptable Financing Cash, Conventional, FHA, VA
Listing Terms Cash, Conventional, FHA, VA
Financing Cash,Conventional,FHA,VA
Special Listing Condition Standard
Read Less Info
Want to know what your home might be worth? Contact us for a FREE valuation!

Our team is ready to help you sell your home for the highest possible price ASAP

Bought with Debbie Sue Pomeroy Cloud • United Real Estate Horizon




