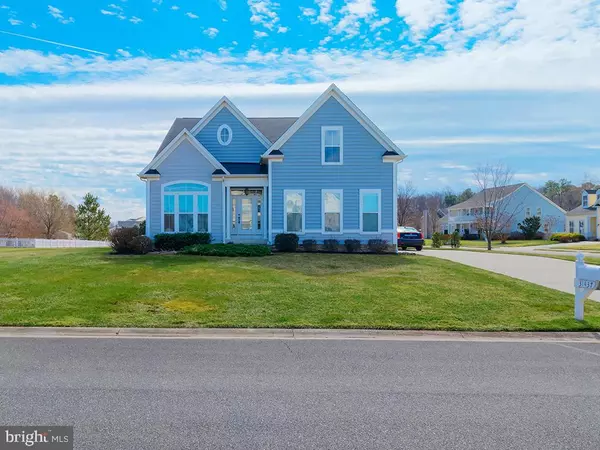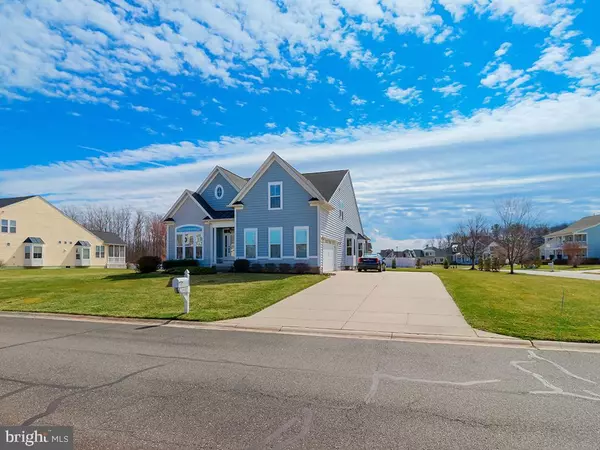For more information regarding the value of a property, please contact us for a free consultation.
Key Details
Sold Price $700,000
Property Type Single Family Home
Sub Type Detached
Listing Status Sold
Purchase Type For Sale
Square Footage 4,500 sqft
Price per Sqft $155
Subdivision Reserves At Lewes Landing
MLS Listing ID DESU2017522
Sold Date 04/27/22
Style Contemporary
Bedrooms 5
Full Baths 4
HOA Fees $147/ann
HOA Y/N Y
Abv Grd Liv Area 3,500
Originating Board BRIGHT
Year Built 2007
Annual Tax Amount $2,103
Tax Year 2021
Lot Size 0.610 Acres
Acres 0.61
Lot Dimensions 117.00 x 200.00
Property Description
You'll love this spacious and luxurious home with 5 bedrooms, 4 full baths, oversized 2 car garage, located in the desirable community of Reserves at Lewes Landing which is minutes from everything that you need. Finished basement with a Master suite and full bath. Every upgrade available, sitting room for the bedroom, owners bath with Roman shower, study room, great room extension, bonus bedroom and bath, granite counter tops and hardwood floors throughout. 2 zone heating system - Basement and main level is propane. Upper level is electric with heat pump. The Bar located in the lower level also has granite counter tops and tiled floors, perfect for entertaining. Enjoy the lush, green lawn without all the work of watering with a hose or constantly moving sprinklers around with the built in Irrigation system . This corner lot offers plenty of privacy, as well as plenty of space
to entertain your family and friends. With its central location, this property allows you to enjoy everything Delaware has to offer! Minutes from Downtown Lewes, Cape Henlopen State Park, Rehoboth Beach and so much more so you will never be without anything! If you want to enjoy some fun in the sun and stay in the community you can also enjoy the outdoor pool, tennis and pickle ball courts.
Location
State DE
County Sussex
Area Lewes Rehoboth Hundred (31009)
Zoning AR-1
Direction North
Rooms
Other Rooms Living Room, Dining Room, Primary Bedroom, Kitchen, Family Room, Other, Additional Bedroom
Basement Full, Fully Finished, Interior Access, Outside Entrance, Poured Concrete, Sump Pump, Walkout Stairs, Windows, Connecting Stairway
Main Level Bedrooms 3
Interior
Interior Features Attic, Carpet, Ceiling Fan(s), Combination Dining/Living, Combination Kitchen/Living, Crown Moldings, Entry Level Bedroom, Floor Plan - Open, Sprinkler System, Stall Shower, Upgraded Countertops, Walk-in Closet(s), Window Treatments, Wood Floors
Hot Water Electric
Heating Forced Air, Heat Pump - Electric BackUp, Programmable Thermostat
Cooling Central A/C
Flooring Carpet, Hardwood, Ceramic Tile
Fireplaces Number 1
Fireplaces Type Gas/Propane
Equipment Built-In Microwave, Built-In Range, Dishwasher, Disposal, Dryer - Electric, Dryer - Front Loading, ENERGY STAR Clothes Washer, ENERGY STAR Dishwasher, ENERGY STAR Refrigerator, Exhaust Fan, Icemaker, Oven - Double, Oven - Self Cleaning, Oven - Wall, Oven/Range - Electric, Surface Unit, Washer - Front Loading, Water Heater
Fireplace Y
Window Features Bay/Bow,Double Pane,Energy Efficient,Screens
Appliance Built-In Microwave, Built-In Range, Dishwasher, Disposal, Dryer - Electric, Dryer - Front Loading, ENERGY STAR Clothes Washer, ENERGY STAR Dishwasher, ENERGY STAR Refrigerator, Exhaust Fan, Icemaker, Oven - Double, Oven - Self Cleaning, Oven - Wall, Oven/Range - Electric, Surface Unit, Washer - Front Loading, Water Heater
Heat Source Propane - Metered
Laundry Main Floor
Exterior
Exterior Feature Deck(s), Roof, Screened
Garage Garage - Side Entry, Garage Door Opener, Inside Access
Garage Spaces 10.0
Utilities Available Cable TV, Phone Connected
Waterfront Y
Water Access N
Roof Type Shingle
Street Surface Access - On Grade,Black Top,Paved
Accessibility 32\"+ wide Doors, 36\"+ wide Halls, >84\" Garage Door, Doors - Lever Handle(s), Doors - Swing In
Porch Deck(s), Roof, Screened
Parking Type Attached Garage, Driveway, Off Street
Attached Garage 2
Total Parking Spaces 10
Garage Y
Building
Lot Description Backs - Open Common Area, Corner, Front Yard, Level, Rear Yard, SideYard(s)
Story 2
Foundation Concrete Perimeter
Sewer Public Sewer
Water Private
Architectural Style Contemporary
Level or Stories 2
Additional Building Above Grade, Below Grade
Structure Type 9'+ Ceilings,Dry Wall,Tray Ceilings
New Construction N
Schools
School District Cape Henlopen
Others
Senior Community No
Tax ID 334-05.00-1126.00
Ownership Fee Simple
SqFt Source Assessor
Acceptable Financing Cash, Conventional
Listing Terms Cash, Conventional
Financing Cash,Conventional
Special Listing Condition Standard
Read Less Info
Want to know what your home might be worth? Contact us for a FREE valuation!

Our team is ready to help you sell your home for the highest possible price ASAP

Bought with Leslie A. Troup • Active Adults Realty
GET MORE INFORMATION





