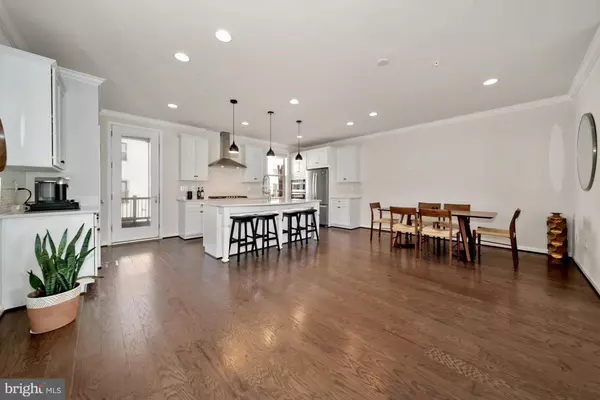For more information regarding the value of a property, please contact us for a free consultation.
Key Details
Sold Price $625,000
Property Type Townhouse
Sub Type End of Row/Townhouse
Listing Status Sold
Purchase Type For Sale
Square Footage 2,852 sqft
Price per Sqft $219
Subdivision Cabin Branch
MLS Listing ID MDMC2042510
Sold Date 05/11/22
Style Other,Colonial
Bedrooms 4
Full Baths 3
Half Baths 1
HOA Fees $92/mo
HOA Y/N Y
Abv Grd Liv Area 2,372
Originating Board BRIGHT
Year Built 2020
Annual Tax Amount $5,247
Tax Year 2022
Lot Size 1,810 Sqft
Acres 0.04
Property Description
Welcome home to Cabin Branch! This stunning end-unit townhouse boasts 4 bedrooms and 3.5 baths over 3 finely finished levels. Entry level offers a 2-car attached garage with custom flooring, and a bedroom or office with ensuite bath for guests or a private workspace. Second level features an open and airy floor-plan with a bright family/living room, half bath, and timeless kitchen. Gourmet kitchen adorned with stainless steel appliances, quartz countertops and island, custom backsplash, plenty of cabinet space and a generous dining area. Massive maintenance-free trex deck off kitchen is perfect for entertaining and enjoying the outdoors. Upper level offers a total of 3 bedrooms, 2 baths, and convenient laundry area. Large owners suite provides for plenty of closet space, and a beautifully finished bath appointed with dual vanities, soaking tub, walk-in shower, and private water closet. Just a short walk to the Cabin Branch community pool and clubhouse, play area, and the Clarksburg Premium Outlets. Conveniently located near I-270, Rt. 355 and public transit. Absolute must see to appreciate and wont last! All offers due by Tuesday, April 5th at 3pm.
Location
State MD
County Montgomery
Zoning CRT0.
Interior
Interior Features Breakfast Area, Butlers Pantry, Carpet, Crown Moldings, Dining Area, Entry Level Bedroom, Family Room Off Kitchen, Floor Plan - Open, Kitchen - Gourmet, Kitchen - Island, Kitchen - Table Space, Primary Bath(s), Pantry, Sprinkler System, Stall Shower, Tub Shower, Upgraded Countertops, Walk-in Closet(s), Window Treatments, Wood Floors
Hot Water Electric
Heating Central
Cooling Central A/C
Equipment Built-In Microwave, Cooktop, Dishwasher, Disposal, Dryer, Energy Efficient Appliances, Exhaust Fan, Microwave, Oven - Double, Oven - Wall, Range Hood, Refrigerator, Stainless Steel Appliances, Washer, Water Heater
Appliance Built-In Microwave, Cooktop, Dishwasher, Disposal, Dryer, Energy Efficient Appliances, Exhaust Fan, Microwave, Oven - Double, Oven - Wall, Range Hood, Refrigerator, Stainless Steel Appliances, Washer, Water Heater
Heat Source Natural Gas
Exterior
Parking Features Additional Storage Area, Garage - Rear Entry, Garage Door Opener, Inside Access
Garage Spaces 4.0
Amenities Available Club House, Common Grounds, Community Center, Jog/Walk Path, Pool - Outdoor, Tot Lots/Playground, Other
Water Access N
Accessibility None
Attached Garage 2
Total Parking Spaces 4
Garage Y
Building
Story 3
Foundation Concrete Perimeter
Sewer Public Sewer
Water Public
Architectural Style Other, Colonial
Level or Stories 3
Additional Building Above Grade, Below Grade
New Construction N
Schools
School District Montgomery County Public Schools
Others
HOA Fee Include Common Area Maintenance,Management,Pool(s),Recreation Facility,Reserve Funds,Snow Removal
Senior Community No
Tax ID 160203789467
Ownership Fee Simple
SqFt Source Assessor
Special Listing Condition Standard
Read Less Info
Want to know what your home might be worth? Contact us for a FREE valuation!

Our team is ready to help you sell your home for the highest possible price ASAP

Bought with Maureen I Okafor • Sold 100 Real Estate, Inc.




