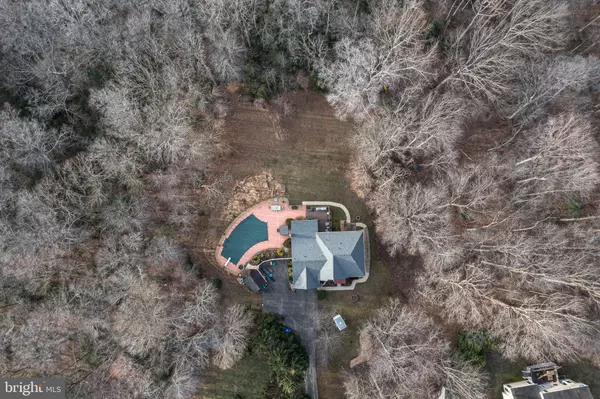For more information regarding the value of a property, please contact us for a free consultation.
Key Details
Sold Price $750,000
Property Type Single Family Home
Sub Type Detached
Listing Status Sold
Purchase Type For Sale
Square Footage 4,202 sqft
Price per Sqft $178
Subdivision Carriage Crossing
MLS Listing ID MDCH2010610
Sold Date 05/12/22
Style Colonial
Bedrooms 6
Full Baths 3
Half Baths 1
HOA Fees $38/mo
HOA Y/N Y
Abv Grd Liv Area 3,002
Originating Board BRIGHT
Year Built 1999
Annual Tax Amount $5,646
Tax Year 2021
Lot Size 1.050 Acres
Acres 1.05
Property Description
*Buyers and agents: All updates regarding listing status and offers will be relayed via system message to all agents who show the property. Disclosures are online. Call to listing agent for offer instructions. Rare find 6 bedroom, 3 full bath and 1 half bath home with 2 separate living areas. ***
Perfect for entertaining and plenty of room for family and guests. If you are familiar with the area you know how hard it is to find a great property and here you have one. From the moment you pull into the long private driveway this place feels like home. Check out the list of upgrades at the end of the remarks. On the outside you have a low maintenance exterior with covered front porch, rear deck that comes off the main living area of the home with a custom pool and hot tub. You can't find another quality home like this at a bargain price with all the features and amenities. This is the best yard in the area, check out the drone views in the photos. The privacy here is perfect for large gatherings or small intimate get togethers. With such a quiet and convenient location you don't want to miss out. The lower level of the home is also a walkout so you can access the hot tub and pool from any level rear entrance/exit of the home. The interior is just as fun as the exterior with 2 sets of stairs, 2 laundry rooms (1 on main level, 1 on lower level). Tray ceilings in the master with a his and her custom gigantic walk in closet, Beautiful soaking tub and separate shower with private commode. The master suite is like it's own private oasis. This is one of those unique homes that is very large yet not too big, this one is just right for you. On the interior we have vaulted ceilings, wood burning fireplace.***
There is way too much to list on here, we would love to talk to you on the phone about all the great details of this home and get you qualified to purchase today! Bonus items included! You will not find another home like this. Do not miss out, Schedule your appointment with an agent TODAY! Open house scheduled for next weekend, offers will be presented as received so don't wait.***
Upgrades:
- new roof, siding, gutters, soffits and shutters - 2019
- both AC / Heat pumps replaced (2017 and 2019)
- Salt water pool (9ft deep w/ diving board)
- Hot tub
- fully remodeled bathroom 2019 (don't forget to show that both mirrors open as medicine cabinets)
- new well pump 2016
- 3 refrigerators
- Full in-law suite / 2 bedroom apartment with separate entrance w/ kitchen and laundry room and remodeled bath
- wood burning fireplace
- acreage of unbuildable land behind house, very secluded
- new vinyl fence with 2 gates and solar lighting
- Wired for surround sound
- 2 sets of washer and dryers
- shed with plenty of storage
- kitchen lights controllable via Alexa
- beautiful landscaping
- fresh paint in most rooms
- TONS of storage!!!
-This won't last long, make your offer quickly!
Location
State MD
County Charles
Zoning AC
Rooms
Other Rooms Living Room, Dining Room, Primary Bedroom, Bedroom 2, Bedroom 3, Bedroom 4, Bedroom 5, Kitchen, Foyer, Breakfast Room, Laundry, Office, Bedroom 6, Primary Bathroom, Full Bath
Basement Outside Entrance, Fully Finished, Improved
Interior
Interior Features Dining Area, Breakfast Area, Chair Railings, Crown Moldings, Double/Dual Staircase, Upgraded Countertops, Primary Bath(s), Wood Floors, Floor Plan - Traditional, Family Room Off Kitchen, Kitchen - Country, Kitchen - Eat-In, Kitchen - Island, Kitchen - Table Space, WhirlPool/HotTub
Hot Water Electric
Heating Heat Pump(s)
Cooling Ceiling Fan(s), Central A/C
Fireplaces Number 1
Fireplaces Type Mantel(s)
Equipment Oven/Range - Electric, Built-In Microwave, Dishwasher, Disposal, Refrigerator, Icemaker, Washer, Dryer, Extra Refrigerator/Freezer, Exhaust Fan
Fireplace Y
Appliance Oven/Range - Electric, Built-In Microwave, Dishwasher, Disposal, Refrigerator, Icemaker, Washer, Dryer, Extra Refrigerator/Freezer, Exhaust Fan
Heat Source Electric
Laundry Main Floor
Exterior
Exterior Feature Deck(s), Patio(s)
Parking Features Garage - Front Entry, Garage Door Opener, Inside Access
Garage Spaces 4.0
Fence Rear
Water Access N
Roof Type Asphalt,Metal
Accessibility Other
Porch Deck(s), Patio(s)
Attached Garage 2
Total Parking Spaces 4
Garage Y
Building
Lot Description Landscaping, Poolside
Story 3
Foundation Other
Sewer Septic Exists
Water Well
Architectural Style Colonial
Level or Stories 3
Additional Building Above Grade, Below Grade
New Construction N
Schools
School District Charles County Public Schools
Others
Senior Community No
Tax ID 0909023941
Ownership Fee Simple
SqFt Source Assessor
Special Listing Condition Standard
Read Less Info
Want to know what your home might be worth? Contact us for a FREE valuation!

Our team is ready to help you sell your home for the highest possible price ASAP

Bought with Barbara Ann Raley • Berkshire Hathaway HomeServices PenFed Realty




