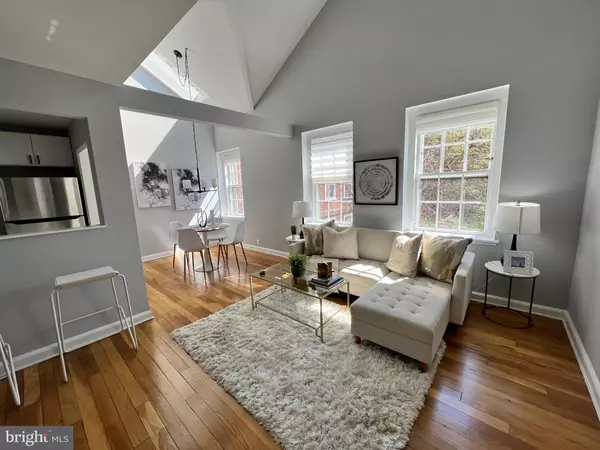For more information regarding the value of a property, please contact us for a free consultation.
Key Details
Sold Price $572,000
Property Type Condo
Sub Type Condo/Co-op
Listing Status Sold
Purchase Type For Sale
Square Footage 1,104 sqft
Price per Sqft $518
Subdivision Cleveland Park
MLS Listing ID DCDC2036054
Sold Date 05/26/22
Style Colonial
Bedrooms 2
Full Baths 1
Condo Fees $588/mo
HOA Y/N N
Abv Grd Liv Area 1,104
Originating Board BRIGHT
Year Built 1942
Annual Tax Amount $1,599
Tax Year 2021
Property Description
Welcome to this newly renovated, gorgeous 2 bed/1 bath loft-style condo that lives like a townhouse in popular McLean Gardens! The owner took great care in updating her spacious 2-story sun-drenched home for the next buyers. The kitchen was gutted and completely refreshed with new white Carrara quartz countertops, ceramic tile, and all new LG stainless steel appliances. The owner also hit refresh on the floors and installed brand new oak HWF upstairs and removed the protective carpet downstairs, and buffed the HWF to make them shine! The bathroom was updated with a new Kohler sink and toilet, Kingston brass fixtures, a new Bootz tub and ceramic tile. This home sparkles from top to bottom! Enjoy large windows with tree top views, an open concept layout, in-unit W/D, CAC and tons of storage for your belongings. Working from home? No problem. Rest easy with flex space upstairs to put a desk/office in the huge loft, with plenty of room for a workout area and a second bedroom if you desire. McLean Gardens is a pet-friendly community (1 dog + 1 cat, or 2 cats) located in a park-like setting with outdoor pool, tennis courts, BBQ area, playground, community garden, and a dog park. FHA/VA approved. Great Location close to two metro stops, Giant, CVS and the shops and restaurants at Cathedral Commons. COMING SOON: The new City Ridge Development right next door will include more retail, Equinox and the much anticipated Wegmans!
Location
State DC
County Washington
Zoning RESIDENTIAL
Rooms
Other Rooms Living Room, Dining Room, Kitchen
Main Level Bedrooms 1
Interior
Interior Features Ceiling Fan(s), Combination Dining/Living, Floor Plan - Open, Kitchen - Galley, Kitchen - Gourmet, Skylight(s), Upgraded Countertops, Wood Floors
Hot Water Electric
Heating Heat Pump(s)
Cooling Heat Pump(s)
Equipment Stove, Microwave, Refrigerator, Dishwasher, Disposal, Washer, Dryer, Intercom
Appliance Stove, Microwave, Refrigerator, Dishwasher, Disposal, Washer, Dryer, Intercom
Heat Source Electric
Exterior
Amenities Available Common Grounds, Community Center, Jog/Walk Path, Meeting Room, Party Room, Picnic Area, Pool - Outdoor, Tennis Courts, Tot Lots/Playground
Waterfront N
Water Access N
Accessibility None
Parking Type On Street
Garage N
Building
Story 1
Unit Features Garden 1 - 4 Floors
Sewer Public Sewer
Water Public
Architectural Style Colonial
Level or Stories 1
Additional Building Above Grade, Below Grade
New Construction N
Schools
Elementary Schools Eaton
Middle Schools Deal
High Schools Jackson-Reed
School District District Of Columbia Public Schools
Others
Pets Allowed Y
HOA Fee Include Water,Ext Bldg Maint,Insurance,Lawn Maintenance,Management,Pool(s),Reserve Funds
Senior Community No
Tax ID 1822//2125
Ownership Condominium
Acceptable Financing Cash, Conventional
Listing Terms Cash, Conventional
Financing Cash,Conventional
Special Listing Condition Standard
Pets Description Size/Weight Restriction
Read Less Info
Want to know what your home might be worth? Contact us for a FREE valuation!

Our team is ready to help you sell your home for the highest possible price ASAP

Bought with Erich W Cabe • Compass
GET MORE INFORMATION





