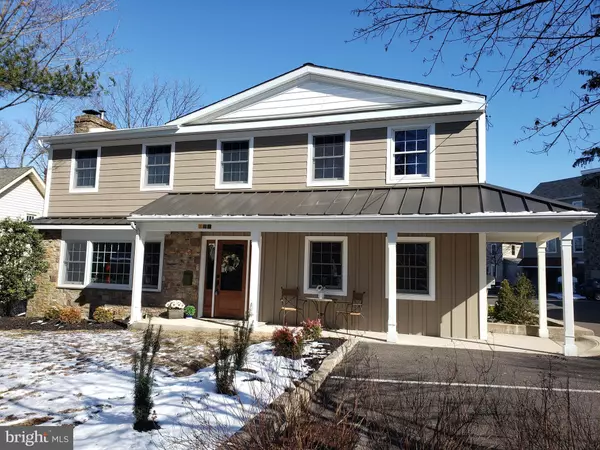For more information regarding the value of a property, please contact us for a free consultation.
Key Details
Sold Price $800,000
Property Type Single Family Home
Sub Type Detached
Listing Status Sold
Purchase Type For Sale
Square Footage 2,650 sqft
Price per Sqft $301
Subdivision None Available
MLS Listing ID PABU2015138
Sold Date 05/24/22
Style Colonial
Bedrooms 4
Full Baths 3
HOA Y/N N
Abv Grd Liv Area 2,650
Originating Board BRIGHT
Year Built 1974
Annual Tax Amount $9,850
Tax Year 2022
Lot Size 9,880 Sqft
Acres 0.23
Lot Dimensions 76.00 x 130.00
Property Description
Here is a rare chance to get your very own slice of heaven. Situated directly in the middle of Doylestown borough just a stones throw from the new courthouse, The Calhoun Co., Inc. brings to you another charming masterpiece. Brought back to life and restored beyond its former glory, this building has been craftily brought back to life. The open first floor offers a brand new gourmet kitchen, beautiful hardwood floors throughout, crown moulding and plenty of room to laugh, live, and entertain. The first floor is completed by a completely overhauled full bathroom and a first floor bedroom for the next stage of life, or just a nice private office or virtual learning room. The second floor has been totally transformed to offer a large spacious primary bedroom with his and hers walk in closet and a gorgeous private bathroom. There are two more good sized bedrooms as well as a beautifully re-done hall bathroom. The second floor is complete with centrally located laundry room and hardwood floor throughout. Out back the parking lot was transformed to provide an outdoor oasis for some private relaxation and entertaining with new patio and sod. Privacy fence with large sliding gate in process of being installed, fence permit has already been recieved. The renovation of the property was completed with Hardiplank siding, Slateline shingles, Anderson windows, Mahogany front door, and custom tile work and light fixtures. Don't miss this golden opportunity to make this your forever home.
Location
State PA
County Bucks
Area Doylestown Boro (10108)
Zoning RES
Rooms
Other Rooms Living Room, Dining Room, Primary Bedroom, Bedroom 2, Bedroom 3, Kitchen, Family Room, Bedroom 1
Basement Full
Main Level Bedrooms 1
Interior
Interior Features Breakfast Area, Crown Moldings, Entry Level Bedroom, Family Room Off Kitchen, Floor Plan - Open, Formal/Separate Dining Room, Kitchen - Island, Walk-in Closet(s), Upgraded Countertops, Wood Floors
Hot Water Electric
Heating Hot Water
Cooling Central A/C
Fireplaces Number 1
Fireplaces Type Stone
Equipment Disposal, ENERGY STAR Dishwasher, ENERGY STAR Refrigerator, Microwave, Oven - Self Cleaning, Oven/Range - Electric, Stainless Steel Appliances, Washer/Dryer Hookups Only
Furnishings No
Fireplace Y
Window Features Double Hung,ENERGY STAR Qualified,Insulated,Low-E
Appliance Disposal, ENERGY STAR Dishwasher, ENERGY STAR Refrigerator, Microwave, Oven - Self Cleaning, Oven/Range - Electric, Stainless Steel Appliances, Washer/Dryer Hookups Only
Heat Source Oil
Laundry Upper Floor, Hookup
Exterior
Exterior Feature Porch(es)
Garage Spaces 6.0
Fence Decorative
Water Access N
Roof Type Architectural Shingle
Accessibility None
Porch Porch(es)
Total Parking Spaces 6
Garage N
Building
Story 2
Foundation Block
Sewer Public Sewer
Water Public
Architectural Style Colonial
Level or Stories 2
Additional Building Above Grade, Below Grade
New Construction N
Schools
Elementary Schools Doyle
Middle Schools Lenape
High Schools Central Bucks High School West
School District Central Bucks
Others
Pets Allowed Y
Senior Community No
Tax ID 08-005-061
Ownership Fee Simple
SqFt Source Assessor
Acceptable Financing Conventional
Horse Property N
Listing Terms Conventional
Financing Conventional
Special Listing Condition Standard
Pets Allowed No Pet Restrictions
Read Less Info
Want to know what your home might be worth? Contact us for a FREE valuation!

Our team is ready to help you sell your home for the highest possible price ASAP

Bought with Janice L. Robinson • Quaint Oak Real Estate




