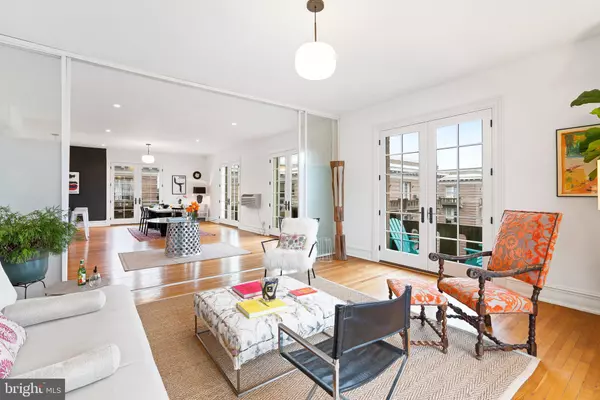For more information regarding the value of a property, please contact us for a free consultation.
Key Details
Sold Price $911,000
Property Type Condo
Sub Type Condo/Co-op
Listing Status Sold
Purchase Type For Sale
Square Footage 1,752 sqft
Price per Sqft $519
Subdivision Mount Pleasant
MLS Listing ID DCDC2039398
Sold Date 05/27/22
Style Beaux Arts
Bedrooms 2
Full Baths 2
Half Baths 1
Condo Fees $1,109/mo
HOA Y/N N
Abv Grd Liv Area 1,752
Originating Board BRIGHT
Year Built 1918
Annual Tax Amount $5,873
Tax Year 2021
Property Description
Seller Financing! Absolutely one of a kind penthouse condo. Imagine Paris! Grand open spaces, top floor with 5 balconies, with the option of making this a generous-sized 3 bedroom. Almost 1800 square feet of openness with great views, high ceilings and LIGHT. The penthouse level affords expansive views and such a generous feeling graciousness that is hard to find anywhere, The kitchen , baths and French doors were all recently replaced with taste and quality, and the wall space is perfect for your art collection and photographs. There is tons of storage space in the unit as well as a separate dedicated storage space. In unit laundry, no limits on pets and parking (first-come first-served). And you share only one wall with a neighbor! Close access to Rock Creek Park, shops, MtP Farmer's market, restaurants and every kind of transportation make this home hard to beat. A must see!
Location
State DC
County Washington
Zoning RA_4
Direction North
Rooms
Main Level Bedrooms 2
Interior
Hot Water Natural Gas
Heating Heat Pump(s)
Cooling Heat Pump(s)
Flooring Hardwood
Equipment Cooktop, Dishwasher, Disposal, Dryer, Exhaust Fan, Intercom, Oven - Single, Refrigerator, Stainless Steel Appliances, Washer - Front Loading
Fireplace N
Window Features Replacement,Double Pane
Appliance Cooktop, Dishwasher, Disposal, Dryer, Exhaust Fan, Intercom, Oven - Single, Refrigerator, Stainless Steel Appliances, Washer - Front Loading
Heat Source Electric
Laundry Washer In Unit, Dryer In Unit, Common
Exterior
Utilities Available Natural Gas Available, Electric Available, Water Available, Sewer Available
Amenities Available Common Grounds, Elevator, Extra Storage
Water Access N
View City, Other
Roof Type Unknown
Accessibility Ramp - Main Level
Garage N
Building
Story 6
Unit Features Mid-Rise 5 - 8 Floors
Sewer No Septic System
Water Public
Architectural Style Beaux Arts
Level or Stories 6
Additional Building Above Grade, Below Grade
Structure Type Plaster Walls
New Construction N
Schools
School District District Of Columbia Public Schools
Others
Pets Allowed Y
HOA Fee Include Common Area Maintenance,Custodial Services Maintenance,Gas,Insurance,Laundry,Reserve Funds,Sewer,Snow Removal,Trash,Water
Senior Community No
Tax ID 2622//2059
Ownership Condominium
Acceptable Financing Seller Financing
Listing Terms Seller Financing
Financing Seller Financing
Special Listing Condition Standard
Pets Allowed No Pet Restrictions
Read Less Info
Want to know what your home might be worth? Contact us for a FREE valuation!

Our team is ready to help you sell your home for the highest possible price ASAP

Bought with Desmond M McKenna • Compass




