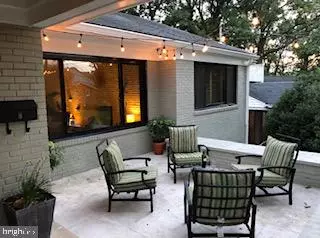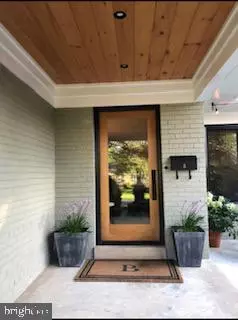For more information regarding the value of a property, please contact us for a free consultation.
Key Details
Sold Price $985,000
Property Type Single Family Home
Sub Type Detached
Listing Status Sold
Purchase Type For Sale
Square Footage 2,042 sqft
Price per Sqft $482
Subdivision Belle Haven
MLS Listing ID VAFX2068134
Sold Date 06/16/22
Style Ranch/Rambler
Bedrooms 3
Full Baths 2
HOA Y/N N
Abv Grd Liv Area 2,042
Originating Board BRIGHT
Year Built 1958
Annual Tax Amount $8,920
Tax Year 2021
Lot Size 0.288 Acres
Acres 0.29
Property Description
Mid-Century Modern with many new updates in sought after Belle Haven. All new Marvin windows and doors , new driveway with pinned brick retaining wall, whole house recently painted inside and out, new 6 inch gutters, enclosed screen porch, new indoor and outdoor lighting , new interior doors, both bathrooms completely renovated with master bath heated floors and dual shower heads with thermostatic controls, new 200 amp electrical panel ,new outlets and fixtures throughout ,new refrigerator, refurbished the fireplace in the den with stainless steel chimney flu. Large, buildable lot. Total square footage including the basement is 2042.
House is tenant occupied. Can only be shown during Open House. Open house on Saturday (5/14) and Sunday (5/15) from 12-4 both days. Please wear a mask and remove shoes or use provided shoe covers. Offers are due at 5 on Monday (5/16).
Location
State VA
County Fairfax
Zoning 140
Rooms
Other Rooms Living Room, Dining Room, Primary Bedroom, Bedroom 2, Bedroom 3, Kitchen, Family Room, Foyer, Laundry, Storage Room
Basement Side Entrance, Partially Finished
Main Level Bedrooms 3
Interior
Interior Features Dining Area, Primary Bath(s), Entry Level Bedroom, Upgraded Countertops, Crown Moldings, Window Treatments, Wet/Dry Bar, Wood Floors, Floor Plan - Open
Hot Water Natural Gas
Heating Forced Air
Cooling Central A/C
Fireplaces Number 2
Fireplaces Type Fireplace - Glass Doors
Equipment Cooktop, Dishwasher, Disposal, Dryer, Exhaust Fan, Icemaker, Instant Hot Water, Oven - Double, Range Hood, Refrigerator, Washer, Water Heater
Fireplace Y
Appliance Cooktop, Dishwasher, Disposal, Dryer, Exhaust Fan, Icemaker, Instant Hot Water, Oven - Double, Range Hood, Refrigerator, Washer, Water Heater
Heat Source Natural Gas
Exterior
Exterior Feature Brick, Porch(es)
Parking Features Built In
Garage Spaces 1.0
Fence Fully
Water Access N
Roof Type Asphalt
Accessibility None
Porch Brick, Porch(es)
Attached Garage 1
Total Parking Spaces 1
Garage Y
Building
Story 2
Foundation Block
Sewer Public Sewer
Water Public
Architectural Style Ranch/Rambler
Level or Stories 2
Additional Building Above Grade, Below Grade
Structure Type Plaster Walls
New Construction N
Schools
Elementary Schools Belle View
Middle Schools Carl Sandburg
High Schools West Potomac
School District Fairfax County Public Schools
Others
Pets Allowed Y
Senior Community No
Tax ID 0833 14220028
Ownership Fee Simple
SqFt Source Assessor
Security Features Electric Alarm,Security System
Acceptable Financing Cash, Conventional
Listing Terms Cash, Conventional
Financing Cash,Conventional
Special Listing Condition Standard
Pets Allowed No Pet Restrictions
Read Less Info
Want to know what your home might be worth? Contact us for a FREE valuation!

Our team is ready to help you sell your home for the highest possible price ASAP

Bought with George H Myers • Compass




