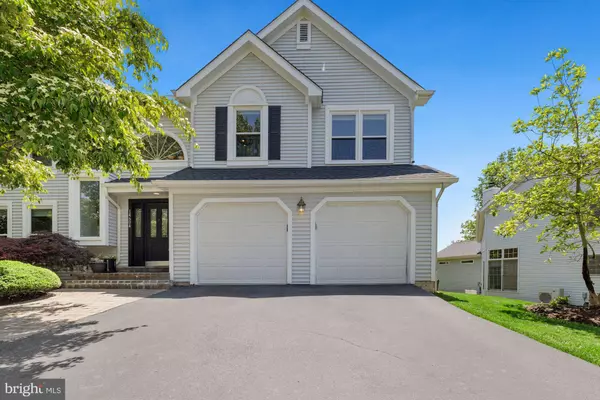For more information regarding the value of a property, please contact us for a free consultation.
Key Details
Sold Price $1,060,000
Property Type Single Family Home
Sub Type Detached
Listing Status Sold
Purchase Type For Sale
Square Footage 2,761 sqft
Price per Sqft $383
Subdivision Stonebridge
MLS Listing ID MDMC2050294
Sold Date 06/17/22
Style Colonial
Bedrooms 4
Full Baths 3
Half Baths 1
HOA Fees $49/ann
HOA Y/N Y
Abv Grd Liv Area 2,761
Originating Board BRIGHT
Year Built 1987
Annual Tax Amount $8,006
Tax Year 2021
Lot Size 9,509 Sqft
Acres 0.22
Property Description
A Stonebridge Showcase! True perfection from top to bottom!! This spacious contemporary model boasts an open floor plan, gracious 2-story Foyer, light-filled windows, beautiful crown molding, and updates galore! MAJOR RENOVATIONS at this stunning home were done recently and encompass a fantastic renovated Kitchen w/Subzero fridge & Dacor double wall ovens & hardwood floor, recently replaced Roof, Windows & Plumbing, new Siding, totally remodeled tall-ceiling Owner's Bath 5 years ago with walk-in closet with organizers, a stylishly updated hall bath and replaced skylights in breakfast room. Other special features include a second Fireplace in the Owner's Suite with marble surround, built in shelving in breakfast room, Trex deck in screened porch, all fenced-in yard, Trex Deck in screened-in Porch, upper level laundry with whirlpool washer/dryer, garage ground with coated paint! What a GEM!!
Location
State MD
County Montgomery
Zoning PD3
Interior
Hot Water Electric
Heating Central
Cooling Central A/C
Fireplaces Number 2
Heat Source Natural Gas
Exterior
Parking Features Built In
Garage Spaces 2.0
Amenities Available Common Grounds, Pool - Outdoor, Club House, Tot Lots/Playground
Water Access N
Accessibility None
Attached Garage 2
Total Parking Spaces 2
Garage Y
Building
Story 3
Foundation Other
Sewer Public Sewer
Water Public
Architectural Style Colonial
Level or Stories 3
Additional Building Above Grade, Below Grade
New Construction N
Schools
Elementary Schools Stone Mill
Middle Schools Cabin John
High Schools Thomas S. Wootton
School District Montgomery County Public Schools
Others
HOA Fee Include Common Area Maintenance,Pool(s),Trash
Senior Community No
Tax ID 160602579387
Ownership Fee Simple
SqFt Source Assessor
Special Listing Condition Standard
Read Less Info
Want to know what your home might be worth? Contact us for a FREE valuation!

Our team is ready to help you sell your home for the highest possible price ASAP

Bought with Craig Sword • Compass




