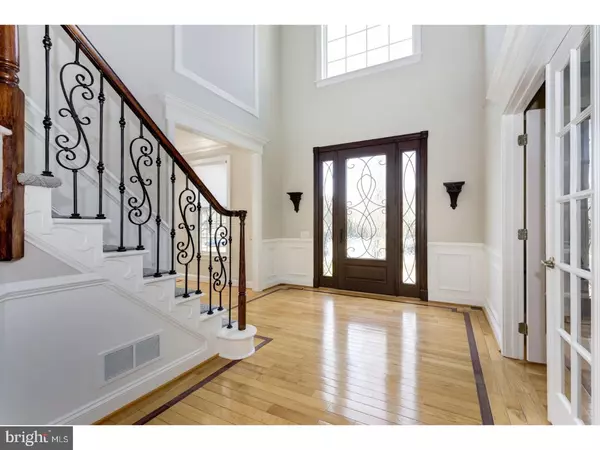For more information regarding the value of a property, please contact us for a free consultation.
Key Details
Sold Price $759,900
Property Type Single Family Home
Sub Type Detached
Listing Status Sold
Purchase Type For Sale
Square Footage 3,990 sqft
Price per Sqft $190
Subdivision Hartford Woods
MLS Listing ID 1000421194
Sold Date 06/15/18
Style Colonial
Bedrooms 4
Full Baths 4
Half Baths 1
HOA Fees $35
HOA Y/N Y
Abv Grd Liv Area 3,990
Originating Board TREND
Year Built 1997
Annual Tax Amount $16,524
Tax Year 2017
Lot Size 0.470 Acres
Acres 0.47
Property Description
Welcome to 13 Lenape Court. From its grand facade to its exquisite upgrades, this exquisite home is ready to pamper its new owner. Professional landscaping and a custom paver walkway greet you as you arrive at this executive home. You will get a sense of what's in store for you as you open the 8' custom-made front door replete with wrought iron touches. Upon entering, you will immediately notice the attention to detail. This home offers more than just gleaming hardwood floors, beautiful crown molding, wainscoting and other attractive millwork throughout. Notice the foyer's hardwood floors with custom inlays and the updated turned staircase boasting decorative wrought iron balusters. To your left, is the spacious office with gorgeous custom built-in cabinetry. To the right of this regal foyer is a large living room and dining room area that is delineated by stately columns. The real surprise is found when you venture to the rear of the home.This already large home was expanded to accommodate an even larger, completely redesigned kitchen which features custom cabinetry, extremely large center island with an abundance of storage, granite countertops, custom tile backsplash, a breakfast bar and more. A gourmet chef will appreciate the Viking range, Wolf double oven, Bosch dishwasher, an additional Fisher & Paykel drawer dishwasher and Sub Zero refrigerator. The breakfast room with vaulted ceiling, recessed lighting, large glass sliders and oversized palladium windows is a new addition is large enough to host a family reunion or banquet. Adjacent to the kitchen is a family room with a vaulted ceiling, recessed lighting, gas fireplace, wood floors, and second staircase. The second floor will not disappoint and offers hardwood flooring in every bedroom. The spacious master suite has crown molding, columns, recessed lighting, walk in closets and an updated master bathroom that showcases custom tile, double vanity, frameless glass shower, soaking tub, private commode. Large Jack and Jill bedrooms share a nicely appointed full bath while a princess bedroom had a full bath of its own. Venture down to the lower lever where you will find a finished walk-out basement complete with an office/exercise room, bar and full bath. Step out through the basement's French doors onto a paver patio with covered veranda that overlooks the private backyard. Don't miss this opportunity to call this fabulous house your home. Make "The Smart Move" and schedule your private tour today!
Location
State NJ
County Burlington
Area Mount Laurel Twp (20324)
Zoning RES
Rooms
Other Rooms Living Room, Dining Room, Primary Bedroom, Bedroom 2, Bedroom 3, Kitchen, Family Room, Bedroom 1, Other, Attic
Basement Full, Outside Entrance
Interior
Interior Features Primary Bath(s), Kitchen - Island, Butlers Pantry, Skylight(s), Ceiling Fan(s), Sprinkler System, Stall Shower, Dining Area
Hot Water Natural Gas
Heating Gas, Forced Air
Cooling Central A/C
Flooring Wood, Fully Carpeted, Tile/Brick
Fireplaces Number 1
Fireplaces Type Gas/Propane
Equipment Built-In Range, Oven - Double, Oven - Self Cleaning, Dishwasher, Refrigerator, Disposal, Built-In Microwave
Fireplace Y
Window Features Bay/Bow
Appliance Built-In Range, Oven - Double, Oven - Self Cleaning, Dishwasher, Refrigerator, Disposal, Built-In Microwave
Heat Source Natural Gas
Laundry Main Floor
Exterior
Exterior Feature Patio(s)
Parking Features Inside Access, Garage Door Opener
Garage Spaces 6.0
Fence Other
Pool In Ground
Utilities Available Cable TV
Water Access N
Roof Type Pitched,Shingle
Accessibility None
Porch Patio(s)
Attached Garage 3
Total Parking Spaces 6
Garage Y
Building
Story 2
Foundation Concrete Perimeter, Brick/Mortar
Sewer Public Sewer
Water Public
Architectural Style Colonial
Level or Stories 2
Additional Building Above Grade
Structure Type Cathedral Ceilings,9'+ Ceilings
New Construction N
Schools
Elementary Schools Springville
Middle Schools Thomas E. Harrington
School District Mount Laurel Township Public Schools
Others
HOA Fee Include Common Area Maintenance
Senior Community No
Tax ID 24-00809 01-00007
Ownership Fee Simple
Security Features Security System
Read Less Info
Want to know what your home might be worth? Contact us for a FREE valuation!

Our team is ready to help you sell your home for the highest possible price ASAP

Bought with Linda McLaughlin • BHHS Fox & Roach-Marlton




