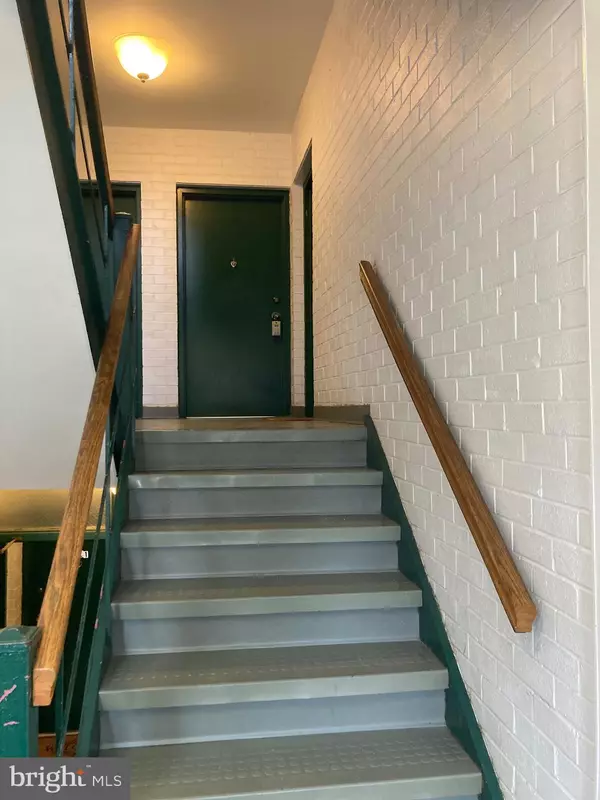For more information regarding the value of a property, please contact us for a free consultation.
Key Details
Sold Price $260,000
Property Type Condo
Sub Type Condo/Co-op
Listing Status Sold
Purchase Type For Sale
Square Footage 911 sqft
Price per Sqft $285
Subdivision Springfield Green
MLS Listing ID VAFX2060048
Sold Date 07/08/22
Style Colonial
Bedrooms 2
Full Baths 1
Condo Fees $398/mo
HOA Y/N N
Abv Grd Liv Area 911
Originating Board BRIGHT
Year Built 1964
Annual Tax Amount $2,455
Tax Year 2021
Property Description
OPEN HOUSE CANCELED. UNDER CONTRACT. *Back on the Market. Buyer's financing fell thru* Location! Location! Location! Don't miss it again! Over $50,000,00 in upgrades throughout this beautifully renovated 2 bedroom plus Den/office, 1 bath condo in the heart of Springfield featuring an all new galley style Kitchen with new stainless steel appliances (dishwasher, over the range microwave, refrigerator), black gas range, new garbage disposal, new kitchen faucet, new deep under mount sink, 42 inch cabinets, granite counters and convenient wine rack over fridge. New ceramic floors in the kitchen. All new plumbing in the kitchen. All outlets and light switches have been replaced throughout the unit. Need more space than two bedrooms? This home offers many possibilities. Boasting a spacious living room, a separate dining area (which some residents have converted into office space or a bedroom), There is also a large hall walk in closet that can be converted or used as a den or office space. It's currently used as a private home office. This feature (8 ft x 5 ft) room with built in shelves add an additional 40 square feet of living space! New flooring through the entire unit, new energy efficient windows, new screens, new French doors off the balcony, new entry front door, new HVAC system, new thermostat, new wiring in the kitchen, new outlets throughout the entire unit to include new GFI outlets in the bathroom and kitchen. Updated bath. Entire unit freshly painted and ready for you. An extra storage unit is located in the basement. Laundry facilities are also located in the basement of this building. Double French doors in the living room lead out to the balcony, backing to trees. One assigned parking space and a visitor pass conveys with the unit. Enjoy the community pool included in the condo fee. Pets are welcomed. Located on the second level, up just one flight of stairs. Monthly condo fee includes all utilities (except the electric). This lovely condo is locate behind a shopping plaza with plenty of off street parking and walking distance to lots of shops, grocery stores, restaurants, the post office, a bakery and more! Walk to commuter lots. Minutes to the bus stop, the Metro Blue Line. Short drive to Springfield Mall, Fairfax County Parkway, I-395, I-495, I-95, The Pentagon, Fort Belvoir, Arlington, several Amazon Centers, MGM Grand Hotel & Casino and more! Less than 5 miles from the TSA Headquarters.
Location
State VA
County Fairfax
Zoning 220
Rooms
Other Rooms Living Room, Dining Room, Bedroom 2, Kitchen, Foyer, Bedroom 1, Office
Main Level Bedrooms 2
Interior
Interior Features Floor Plan - Traditional, Kitchen - Galley, Pantry, Tub Shower, Upgraded Countertops, Walk-in Closet(s), Dining Area, Built-Ins, Store/Office
Hot Water Natural Gas
Heating Forced Air
Cooling Central A/C
Flooring Ceramic Tile, Laminate Plank
Equipment Built-In Microwave, Dishwasher, Disposal, Exhaust Fan, Oven - Single, Oven/Range - Gas, Refrigerator, Stainless Steel Appliances
Furnishings No
Fireplace N
Window Features Energy Efficient,Insulated
Appliance Built-In Microwave, Dishwasher, Disposal, Exhaust Fan, Oven - Single, Oven/Range - Gas, Refrigerator, Stainless Steel Appliances
Heat Source Natural Gas
Laundry Basement, Shared, Has Laundry, Common
Exterior
Exterior Feature Balcony
Garage Spaces 1.0
Parking On Site 1
Utilities Available Cable TV Available, Water Available, Sewer Available, Natural Gas Available, Electric Available
Amenities Available Common Grounds, Laundry Facilities, Pool - Outdoor, Extra Storage
Water Access N
Street Surface Black Top
Accessibility None
Porch Balcony
Total Parking Spaces 1
Garage N
Building
Story 1
Unit Features Garden 1 - 4 Floors
Sewer Public Septic, Public Sewer
Water Public
Architectural Style Colonial
Level or Stories 1
Additional Building Above Grade, Below Grade
New Construction N
Schools
Elementary Schools Garfield
Middle Schools Key
High Schools John R. Lewis
School District Fairfax County Public Schools
Others
Pets Allowed Y
HOA Fee Include Common Area Maintenance,Ext Bldg Maint,Gas,Heat,Lawn Maintenance,Management,Parking Fee,Pool(s),Sewer,Snow Removal,Trash,Water,Insurance
Senior Community No
Tax ID 0901 17020103
Ownership Condominium
Acceptable Financing Cash, Conventional, Negotiable, Seller Financing
Horse Property N
Listing Terms Cash, Conventional, Negotiable, Seller Financing
Financing Cash,Conventional,Negotiable,Seller Financing
Special Listing Condition Standard
Pets Allowed Cats OK, Dogs OK
Read Less Info
Want to know what your home might be worth? Contact us for a FREE valuation!

Our team is ready to help you sell your home for the highest possible price ASAP

Bought with Cecilia Paiva • Fairfax Realty 50/66 LLC




