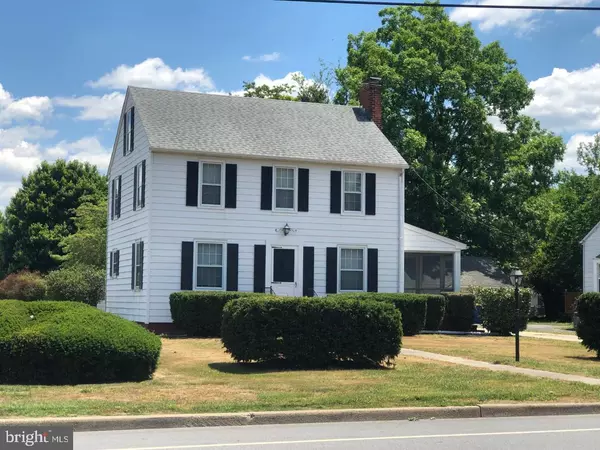For more information regarding the value of a property, please contact us for a free consultation.
Key Details
Sold Price $222,000
Property Type Single Family Home
Sub Type Detached
Listing Status Sold
Purchase Type For Sale
Square Footage 1,344 sqft
Price per Sqft $165
Subdivision None Available
MLS Listing ID DEKT2011496
Sold Date 07/20/22
Style Colonial
Bedrooms 3
Full Baths 1
HOA Y/N N
Abv Grd Liv Area 1,344
Originating Board BRIGHT
Year Built 1937
Annual Tax Amount $913
Tax Year 2021
Lot Size 0.254 Acres
Acres 0.25
Lot Dimensions 62.75 x 178.00
Property Description
Lucky You! This home is only available because of a transfer. It's been lovingly cared for and has had many recent updates. 3 BRs/1 Bath Colonial located in the quaint town of Houston. Freshly Painted, 2 year young LVP Flooring and Carpet, Large Living Room w/ FP**, Dining Room with built in Hutch, Kitchen with Newer SS Appliances, Updated Countertop, Hardware, & Pantry. Extra Large Detached Garage with 2 Storage/Workshop Areas,, NEW HVAC (June 2022), NEW Gravity Fed Septic (March 2020), Roof installed in 2013. Basement with Washer & Dryer (being sold as is). Minutes to Milford & Harrington and the New Bayhealth Hospital; 30 minutes to the Beaches! **Note regarding FP. Current owner never used it. Previous owner disclosed the contractor installed a screen cap, re-mortared the masonry cap, re-mortared brick joins that were cracked. MULTIPLE OFFERS will be reviewed Sunday, June 19th, in the evening. NO SHOWINGS AFTER 2 pm SUNDAY. Propety taxes include town and county as well as trash & recycling.
Location
State DE
County Kent
Area Milford (30805)
Zoning NA
Rooms
Other Rooms Dining Room, Primary Bedroom, Bedroom 2, Bedroom 3, Kitchen, Family Room, Bathroom 1, Screened Porch
Basement Full, Unfinished
Interior
Interior Features Carpet, Ceiling Fan(s), Floor Plan - Traditional, Tub Shower
Hot Water Electric
Heating Heat Pump - Electric BackUp
Cooling Central A/C
Flooring Carpet, Laminate Plank, Vinyl
Fireplaces Number 1
Fireplaces Type Other
Equipment Dishwasher, Microwave, Oven - Self Cleaning, Oven/Range - Electric, Range Hood, Refrigerator, Washer, Dryer - Electric, Water Heater
Fireplace Y
Appliance Dishwasher, Microwave, Oven - Self Cleaning, Oven/Range - Electric, Range Hood, Refrigerator, Washer, Dryer - Electric, Water Heater
Heat Source Electric
Laundry Basement
Exterior
Exterior Feature Screened, Porch(es)
Parking Features Additional Storage Area, Garage - Side Entry, Garage Door Opener, Oversized
Garage Spaces 5.0
Utilities Available Cable TV, Electric Available
Water Access N
Accessibility None
Porch Screened, Porch(es)
Total Parking Spaces 5
Garage Y
Building
Lot Description Level
Story 2
Foundation Block
Sewer Gravity Sept Fld
Water Well
Architectural Style Colonial
Level or Stories 2
Additional Building Above Grade, Below Grade
New Construction N
Schools
School District Milford
Others
Pets Allowed Y
Senior Community No
Tax ID MD-11-18107-01-5600-000
Ownership Fee Simple
SqFt Source Assessor
Acceptable Financing Cash, Conventional, FHA, USDA, VA
Horse Property N
Listing Terms Cash, Conventional, FHA, USDA, VA
Financing Cash,Conventional,FHA,USDA,VA
Special Listing Condition Standard
Pets Allowed Case by Case Basis
Read Less Info
Want to know what your home might be worth? Contact us for a FREE valuation!

Our team is ready to help you sell your home for the highest possible price ASAP

Bought with Georgina June Boyd • RE/MAX Horizons




