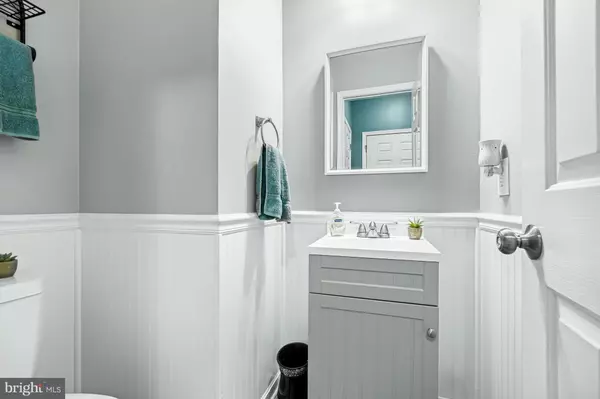For more information regarding the value of a property, please contact us for a free consultation.
Key Details
Sold Price $274,000
Property Type Townhouse
Sub Type End of Row/Townhouse
Listing Status Sold
Purchase Type For Sale
Square Footage 1,430 sqft
Price per Sqft $191
Subdivision Woodland Manor
MLS Listing ID DEKT2009896
Sold Date 07/21/22
Style Bi-level
Bedrooms 3
Full Baths 2
Half Baths 1
HOA Fees $20/ann
HOA Y/N Y
Abv Grd Liv Area 1,430
Originating Board BRIGHT
Year Built 2006
Annual Tax Amount $1,194
Tax Year 2021
Lot Size 4,356 Sqft
Acres 0.1
Property Description
Beautiful upgraded 3 bedroom 2.5 bath end unit townhome. Shows pride of ownership with picture perfect landscape in front with fenced back yard with fire pit and enclosed porch for privacy. The main entry has a beautiful spacious living room and updated bath. This open floor plan boast a spacious kitchen with an island and new appliances and floors. The 2nd level has three bedrooms, with a private bath in the main bedroom and another full bath for the other bedrooms to share. The lower level boast a beautiful finished partial basement, separate laundry room with a huge area for storage or work room/ craft room. This home is like new and has been renovated inside and out with over $30,000.00 in upgrades. New Roof, AC, updated kitchen with refinished cabinets, new floor, new island with chopping block, new light fixtures, all new matching whirlpool kitchen appliances, fully upgraded half bath with new floors, vanity and mirror, toilet, and lighting. Living room has a new ceiling fan. Updated bathroom upstairs with new floor, vanity, mirror, lighting, toilet and shelves. Updated master bathroom as well with new floor, vanity, toilet, mirror, lighting, and shelves. Basement steps have been stripped and refinished with stain and paint to add more beauty. Partial finished Basement with new floors, trim, perfect for second family room. Also in this partially finished basement is hookup for full bathroom in basement all the underground plumbing, crock for inverter pump, toilet, cabinets and tile. This could be converted to another living area for teenagers or in-laws. All stairwell handrails up and down refinished. Ceiling fan added in master bedroom. All door knobs and hinges in house replaced with brushed nickel finish. All light fixtures switched to brushed nickel finish. Backyard upgraded as well with new deck planks, vegetable garden, fire pit, stockade fence, flower garden, and trash can pad. Front yard upgraded with tree removed, added flower garden and plants. This home won't last long. Make your appointment today! ***All offers are do in by Monday 5/09/22 12 noon. ***
Location
State DE
County Kent
Area Smyrna (30801)
Zoning R3
Rooms
Other Rooms Basement, Laundry
Basement Combination
Interior
Hot Water Electric
Heating Hot Water
Cooling Central A/C
Heat Source Natural Gas
Exterior
Waterfront N
Water Access N
Accessibility Level Entry - Main
Parking Type Off Street, On Street
Garage N
Building
Story 3
Foundation Concrete Perimeter
Sewer Public Septic
Water Public
Architectural Style Bi-level
Level or Stories 3
Additional Building Above Grade, Below Grade
New Construction N
Schools
School District Smyrna
Others
Senior Community No
Tax ID DC-17-01014-06-2500-000
Ownership Fee Simple
SqFt Source Estimated
Special Listing Condition Standard
Read Less Info
Want to know what your home might be worth? Contact us for a FREE valuation!

Our team is ready to help you sell your home for the highest possible price ASAP

Bought with Michael Terranova Jr. • Keller Williams Realty Wilmington
GET MORE INFORMATION





