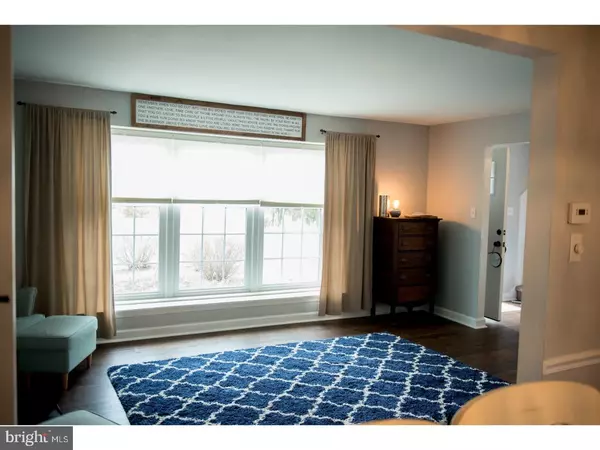For more information regarding the value of a property, please contact us for a free consultation.
Key Details
Sold Price $265,000
Property Type Single Family Home
Sub Type Detached
Listing Status Sold
Purchase Type For Sale
Square Footage 1,744 sqft
Price per Sqft $151
Subdivision Tenby Chase
MLS Listing ID 1000402792
Sold Date 06/22/18
Style Colonial
Bedrooms 3
Full Baths 1
Half Baths 1
HOA Y/N N
Abv Grd Liv Area 1,744
Originating Board TREND
Year Built 1970
Annual Tax Amount $7,064
Tax Year 2017
Lot Size 10,000 Sqft
Acres 0.23
Lot Dimensions 80X125
Property Description
Remodeled 3 BR, 1.5 bath colonial home in desirable Tenby Chase. This home has been upgraded top to bottom with a beautiful new kitchen, new bathrooms and converted garage that can be used as an office or game room. In the backyard, there is a 15 foot round above ground pool connected to a spacious deck. There is also a large paver patio which is partially covered and great for summer entertainment. As you enter this home notice the high end, water-proof, stain-proof vinyl flooring which continues into the living room, dining room & kitchen. To the right, is a large living room with a beautiful faux-fireplace and large windows. Continue into the dining room and you will notice an eye-catching chandelier. The newly remodeled (2014) adjacent kitchen has solid quartz counter, white tile back splash, solid wood cabinets and stainless steel appliances. The high-end appliances consist of a Frigidaire Gallery electric stove and a Whirlpool gold microwave. In the kitchen, there is a custom breakfast bar made up of coins which would be a great conversation piece. Step down into the family room that has a "wood-look" porcelain tile floor with a ceiling fan and access door to the backyard. Off the family room, you'll find an extra room, also with the high-end flooring. The remodeled powder room, laundry room and access to storage complete the first floor. New carpeting begins on the staircase leading to the second floor which has the three bedrooms and a remodeled full bath. The large master bedroom is complete by a 9' x 8' WALK-IN-CLOSET! This is a must-see special home!
Location
State NJ
County Burlington
Area Delran Twp (20310)
Zoning RES
Rooms
Other Rooms Living Room, Dining Room, Primary Bedroom, Bedroom 2, Kitchen, Family Room, Bedroom 1, Other, Attic
Interior
Interior Features Kitchen - Island, Ceiling Fan(s), Attic/House Fan, Kitchen - Eat-In
Hot Water Natural Gas
Heating Gas
Cooling Central A/C
Flooring Wood, Fully Carpeted, Tile/Brick
Equipment Dishwasher
Fireplace N
Appliance Dishwasher
Heat Source Natural Gas
Laundry Main Floor
Exterior
Exterior Feature Deck(s), Patio(s)
Garage Spaces 2.0
Pool Above Ground
Waterfront N
Water Access N
Roof Type Shingle
Accessibility None
Porch Deck(s), Patio(s)
Parking Type Driveway
Total Parking Spaces 2
Garage N
Building
Story 2
Sewer Public Sewer
Water Public
Architectural Style Colonial
Level or Stories 2
Additional Building Above Grade
New Construction N
Schools
School District Delran Township Public Schools
Others
Senior Community No
Tax ID 10-00164-00014
Ownership Fee Simple
Acceptable Financing Conventional, VA, FHA 203(b)
Listing Terms Conventional, VA, FHA 203(b)
Financing Conventional,VA,FHA 203(b)
Read Less Info
Want to know what your home might be worth? Contact us for a FREE valuation!

Our team is ready to help you sell your home for the highest possible price ASAP

Bought with Lina Carollo • Hometown Real Estate Group
GET MORE INFORMATION





