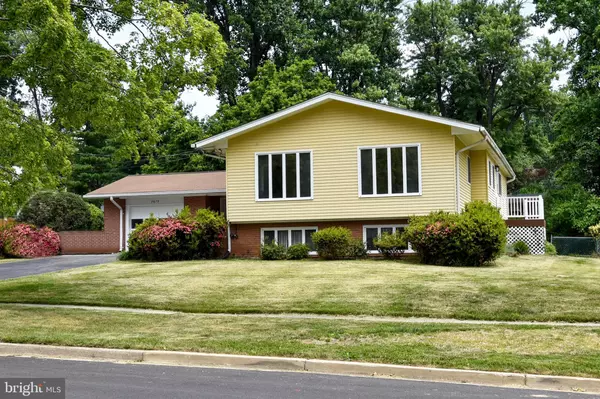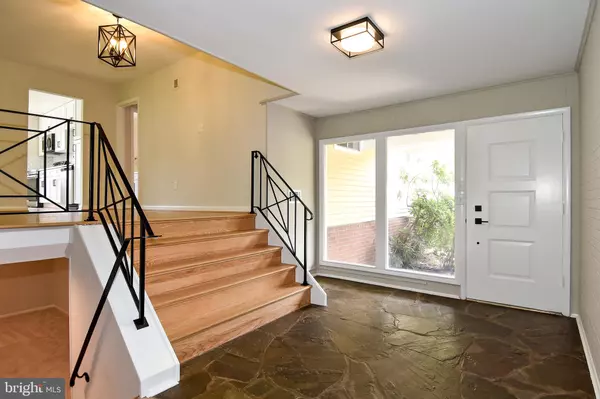For more information regarding the value of a property, please contact us for a free consultation.
Key Details
Sold Price $880,000
Property Type Single Family Home
Sub Type Detached
Listing Status Sold
Purchase Type For Sale
Square Footage 2,826 sqft
Price per Sqft $311
Subdivision Glenora Hills
MLS Listing ID MDMC2047282
Sold Date 07/27/22
Style Mid-Century Modern,Split Foyer
Bedrooms 5
Full Baths 2
Half Baths 1
HOA Y/N N
Abv Grd Liv Area 1,626
Originating Board BRIGHT
Year Built 1963
Annual Tax Amount $7,942
Tax Year 2022
Lot Size 10,164 Sqft
Acres 0.23
Property Description
LOCATION! LOCATION! LOCATION! This is an estate sale and is being sold AS IS but has been renovated.
Welcome home to this simply picture-perfect, renovated and updated, split level 5BR/2.5 BA house in conveniently located Glenora Hills in Rockville. Make it your home! Truly one of a kind.
Enter to the large, open, slate floored foyer, hang up your jacket in the spacious closet and go up a few steps to the main living area or down a few steps to the huge family room and extra bedrooms (or offices), or you can choose to go straight out the sliding glass doors to the great outdoors and enjoy your fenced in backyard. This house has two separate HVAC/heating units for ultimate comfort and control of your interior environment. All new interior fixtures, lighting, floors, appliances, paint.
Upstairs youll find beautiful, finished hardwood flooring throughout the entire level. New lighting throughout the house. Enjoy the new, eat-in tablespace kitchen complete with new cabinets, granite counters and new SS appliances. The formal dining room is open to the extremely large living room area. Down the hallway - the renovated hall bath has Luxury Vinyl plank flooring and new double sinks, mirrors and lights Youll also find 3 nice sized bedrooms, each with its own walk-in closet. The Primary bedroom has its own private an en-suite bath with tub shower.
The lower-level rec room is huge. Tons of space to relax, read a book or bring in a few friends and entertain. Down the hall is the laundry room with washer/dryer leading to the half bath and 2 additional bedrooms. Or you can use one (or both) as a home office. There is also a very large walk-in storage closet off the rec room with built-in shelving to store things out of site as well as the utility room with ample extra space for storage.
Outside is a nice-sized private fenced in backyard with lots of flat open space to enjoy.
Amazingly convenient location. Walking distance to Wootton High School, 2 miles to the Rockville Metro and Rockville Town Center, commuting route and shopping.
Location
State MD
County Montgomery
Zoning R90
Rooms
Other Rooms Living Room, Dining Room, Primary Bedroom, Bedroom 2, Bedroom 3, Bedroom 4, Bedroom 5, Kitchen, Family Room, Foyer, Laundry, Utility Room, Bathroom 1, Primary Bathroom, Half Bath
Basement Connecting Stairway, Daylight, Full, Full, Fully Finished, Heated, Improved, Interior Access, Windows
Main Level Bedrooms 3
Interior
Interior Features Carpet, Dining Area, Floor Plan - Traditional, Kitchen - Table Space, Kitchen - Eat-In, Primary Bath(s), Tub Shower, Upgraded Countertops, Walk-in Closet(s), Wood Floors
Hot Water Natural Gas
Heating Central, Forced Air
Cooling Central A/C
Flooring Carpet, Hardwood, Luxury Vinyl Plank, Partially Carpeted, Solid Hardwood, Ceramic Tile
Equipment Dishwasher, Disposal, Dryer, Exhaust Fan, Oven - Self Cleaning, Oven - Single, Oven/Range - Electric, Refrigerator, Stainless Steel Appliances, Stove, Washer, Water Heater, Built-In Microwave, Microwave
Furnishings No
Fireplace N
Window Features Screens,Sliding
Appliance Dishwasher, Disposal, Dryer, Exhaust Fan, Oven - Self Cleaning, Oven - Single, Oven/Range - Electric, Refrigerator, Stainless Steel Appliances, Stove, Washer, Water Heater, Built-In Microwave, Microwave
Heat Source Natural Gas
Laundry Basement, Dryer In Unit, Has Laundry, Lower Floor, Washer In Unit
Exterior
Parking Features Garage - Front Entry, Other, Garage Door Opener
Garage Spaces 5.0
Utilities Available Cable TV Available, Electric Available, Natural Gas Available, Sewer Available, Water Available
Water Access N
Accessibility None
Attached Garage 1
Total Parking Spaces 5
Garage Y
Building
Story 2
Foundation Permanent, Block
Sewer Public Sewer
Water Public
Architectural Style Mid-Century Modern, Split Foyer
Level or Stories 2
Additional Building Above Grade, Below Grade
New Construction N
Schools
Elementary Schools Lakewood
Middle Schools Robert Frost
High Schools Thomas S. Wootton
School District Montgomery County Public Schools
Others
Pets Allowed Y
Senior Community No
Tax ID 160400168690
Ownership Fee Simple
SqFt Source Assessor
Security Features Smoke Detector,Carbon Monoxide Detector(s)
Acceptable Financing Cash, Conventional
Horse Property N
Listing Terms Cash, Conventional
Financing Cash,Conventional
Special Listing Condition Probate Listing
Pets Allowed No Pet Restrictions
Read Less Info
Want to know what your home might be worth? Contact us for a FREE valuation!

Our team is ready to help you sell your home for the highest possible price ASAP

Bought with Nurit Coombe • The Agency DC




