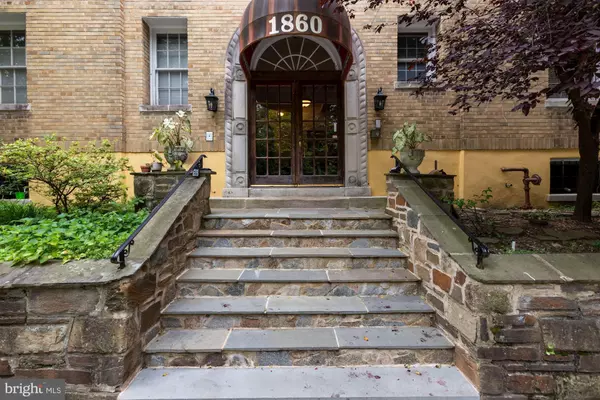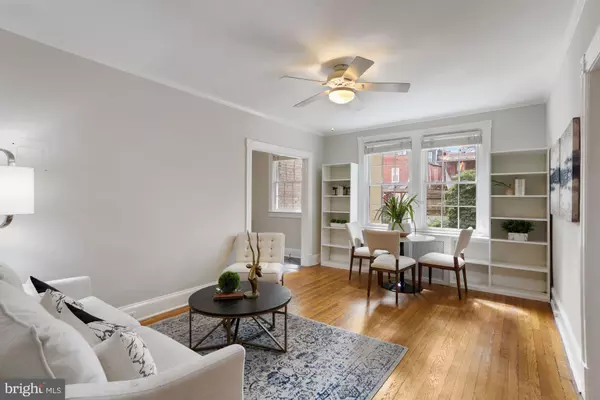For more information regarding the value of a property, please contact us for a free consultation.
Key Details
Sold Price $575,000
Property Type Condo
Sub Type Condo/Co-op
Listing Status Sold
Purchase Type For Sale
Square Footage 1,100 sqft
Price per Sqft $522
Subdivision Mount Pleasant
MLS Listing ID DCDC2055702
Sold Date 08/02/22
Style Beaux Arts
Bedrooms 2
Full Baths 2
Condo Fees $948/mo
HOA Y/N N
Abv Grd Liv Area 1,100
Originating Board BRIGHT
Year Built 1927
Tax Year 2021
Property Description
Old World charm & modern amenities! Large 2BR+DEN/2BA with spacious living, hardwood floors and wall of built-ins, eat-in kitchen with 6-burner gas range, hood above, SS dishwasher, granite counters and ample cabinet space. In-unit washer and dryer. Main bedroom has separate den with French doors, perfect for home office or nursery, plus separate walk-in closet. Unit has 4 ceiling fans and lots of closet space throughout. Additional storage in building. Bike storage available. Co-op fee includes property taxes, gas, water/sewer & internet. BBQ grill for use in common area garden as well as a renovated roof deck. Prime location near Woodley Park Metro, Rock Creek Park, the National Zoo, as well as steps from Walter Pierce Park with its recently renovated playground, basketball courts and dog park. The location is just a few short blocks to Philz Coffee, Tail Up Goat, the chic Line Hotel - and nearby 18th Street offers tons of local favorites such as Tryst and the DINER. Easily one of the most vibrant neighborhoods in the city!
Location
State DC
County Washington
Zoning NA
Rooms
Other Rooms Living Room, Primary Bedroom, Bedroom 2, Kitchen, Den, Foyer, Laundry
Main Level Bedrooms 2
Interior
Interior Features Kitchen - Table Space, Wood Floors, Upgraded Countertops, Primary Bath(s), Built-Ins, Window Treatments, Floor Plan - Traditional
Hot Water Natural Gas
Heating Radiator
Cooling Window Unit(s)
Equipment Washer/Dryer Hookups Only, Dishwasher, Disposal, Dryer, Microwave, Refrigerator, Six Burner Stove, Washer
Fireplace N
Window Features Wood Frame,Storm
Appliance Washer/Dryer Hookups Only, Dishwasher, Disposal, Dryer, Microwave, Refrigerator, Six Burner Stove, Washer
Heat Source Natural Gas
Laundry Dryer In Unit, Washer In Unit
Exterior
Amenities Available Common Grounds, Extra Storage, Security
Water Access N
Accessibility None
Garage N
Building
Story 1
Unit Features Garden 1 - 4 Floors
Sewer Public Sewer
Water Public
Architectural Style Beaux Arts
Level or Stories 1
Additional Building Above Grade
Structure Type Plaster Walls
New Construction N
Schools
Elementary Schools Oyster-Adams Bilingual School
Middle Schools Oyster-Adams Bilingual School
High Schools Jackson-Reed
School District District Of Columbia Public Schools
Others
Pets Allowed Y
HOA Fee Include Air Conditioning,Common Area Maintenance,Custodial Services Maintenance,Ext Bldg Maint,Gas,Heat,High Speed Internet,Insurance,Reserve Funds,Sewer,Snow Removal,Taxes,Trash,Laundry
Senior Community No
Tax ID 2584//0819
Ownership Cooperative
Security Features Main Entrance Lock
Special Listing Condition Standard
Pets Allowed Cats OK, Dogs OK
Read Less Info
Want to know what your home might be worth? Contact us for a FREE valuation!

Our team is ready to help you sell your home for the highest possible price ASAP

Bought with Sarah E Brazell • City Chic Real Estate




