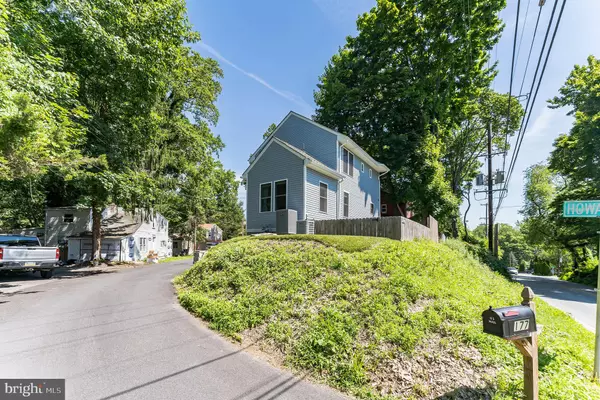For more information regarding the value of a property, please contact us for a free consultation.
Key Details
Sold Price $515,000
Property Type Single Family Home
Sub Type Detached
Listing Status Sold
Purchase Type For Sale
Square Footage 2,600 sqft
Price per Sqft $198
Subdivision None Available
MLS Listing ID PADE2029536
Sold Date 08/16/22
Style Contemporary
Bedrooms 3
Full Baths 3
Half Baths 1
HOA Y/N N
Abv Grd Liv Area 2,600
Originating Board BRIGHT
Year Built 2020
Annual Tax Amount $5,007
Tax Year 2022
Lot Size 3,049 Sqft
Acres 0.07
Lot Dimensions 50.20 x 87.00
Property Description
Two-year-young beauty in highly sought after Media! This amazing corner property offers a private fenced in yard, 3 car parking, and when constructed in 2020 included new sewer and water line. The first floor entrance offers a flex space with lots of options. A full bathroom, storage room, living space, and a bonus room that could be used as an office or an additional bedroom. Upstairs you'll find the main floor with its own side entrance giving access to the backyard. This floor boasts a true open concept with vaulted ceilings in the living space that flows into the spacious kitchen and dining area. You'll also find an office space and half bath on this main floor. Also on the main floor is a laundry room with stackable laundry. Upstairs are 2 nicely sized bedrooms and a full hall bathroom. The primary suite is nearly 300 square feet of perfection which includes not one but two custom closets and an en suite bathroom. Location is prime with a the rain station being minutes away, just 5 minutes to Main Street Media, and easy access to major roads to and from Philadelphia and Wilmington. Special Financing Incentives available on this property from SIRVA Mortgage.
Location
State PA
County Delaware
Area Middletown Twp (10427)
Zoning RESIDENTIAL
Interior
Hot Water Tankless
Heating Hot Water
Cooling Central A/C
Fireplaces Number 1
Fireplace N
Heat Source Natural Gas
Laundry Main Floor
Exterior
Garage Spaces 3.0
Waterfront N
Water Access N
Roof Type Asphalt
Accessibility None
Parking Type Off Street
Total Parking Spaces 3
Garage N
Building
Story 3
Foundation Slab
Sewer Public Sewer
Water Public
Architectural Style Contemporary
Level or Stories 3
Additional Building Above Grade, Below Grade
New Construction N
Schools
Middle Schools Springton Lake
High Schools Penncrest
School District Rose Tree Media
Others
Senior Community No
Tax ID 27-00-00219-00
Ownership Fee Simple
SqFt Source Assessor
Acceptable Financing Cash, Conventional, FHA, VA
Listing Terms Cash, Conventional, FHA, VA
Financing Cash,Conventional,FHA,VA
Special Listing Condition Standard
Read Less Info
Want to know what your home might be worth? Contact us for a FREE valuation!

Our team is ready to help you sell your home for the highest possible price ASAP

Bought with Kim Cunningham Marren • Compass RE
GET MORE INFORMATION





