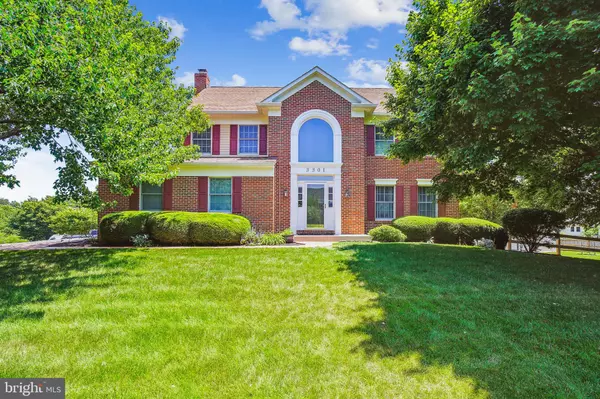For more information regarding the value of a property, please contact us for a free consultation.
Key Details
Sold Price $635,000
Property Type Single Family Home
Sub Type Detached
Listing Status Sold
Purchase Type For Sale
Square Footage 3,354 sqft
Price per Sqft $189
Subdivision Buckingham Hills
MLS Listing ID MDFR2022574
Sold Date 08/17/22
Style Colonial
Bedrooms 4
Full Baths 2
Half Baths 2
HOA Fees $60/qua
HOA Y/N Y
Abv Grd Liv Area 2,454
Originating Board BRIGHT
Year Built 1994
Annual Tax Amount $4,624
Tax Year 2021
Lot Size 0.383 Acres
Acres 0.38
Property Description
Brick Colonial in Buckingham Hills perched on a slight hill with beautiful views. Abundance of natural light throughout this home. This home has a great entertaining backyard with large deck and large brick patio with Stone sitting wall off of walk out basement. The backyard is fenced and has beautiful landscaping. Entire exterior of home has been wrapped no need to worry about painting. New Gutter guards in 2019. The home is 4 Br, 2 FB and 2 HB with brick front entry leading into a two story foyer with hardwood floors. Custom built- in shelving in Living Room and Family Room. This is a well maintained home . Its a must see. Check out Virtual Tour for Floor Plan and other photos of home! Open House CANCELLED ! Under Contract
Location
State MD
County Frederick
Zoning R1
Rooms
Other Rooms Living Room, Dining Room, Primary Bedroom, Bedroom 2, Bedroom 3, Bedroom 4, Kitchen, Family Room, Recreation Room, Utility Room, Bathroom 1, Bathroom 3, Primary Bathroom
Basement Daylight, Partial, Connecting Stairway, Outside Entrance, Partially Finished, Walkout Level, Workshop, Rear Entrance
Interior
Interior Features Bar, Built-Ins, Carpet, Cedar Closet(s), Ceiling Fan(s), Chair Railings, Dining Area, Family Room Off Kitchen, Formal/Separate Dining Room, Kitchen - Eat-In, Kitchen - Island, Kitchen - Table Space, Pantry, Primary Bath(s), Recessed Lighting, Soaking Tub, Stall Shower, Tub Shower, Upgraded Countertops, Walk-in Closet(s), Water Treat System, Wet/Dry Bar, Window Treatments, Wood Floors
Hot Water Electric
Heating Forced Air, Heat Pump - Electric BackUp
Cooling Central A/C, Ceiling Fan(s)
Flooring Carpet, Solid Hardwood, Vinyl, Ceramic Tile
Fireplaces Number 1
Fireplaces Type Wood
Equipment Dishwasher, Disposal, Dryer, Exhaust Fan, Microwave, Oven/Range - Electric, Refrigerator, Washer, Water Heater
Furnishings No
Fireplace Y
Window Features Screens,Sliding
Appliance Dishwasher, Disposal, Dryer, Exhaust Fan, Microwave, Oven/Range - Electric, Refrigerator, Washer, Water Heater
Heat Source Electric
Laundry Lower Floor
Exterior
Exterior Feature Patio(s), Deck(s)
Parking Features Garage - Side Entry
Garage Spaces 2.0
Fence Rear
Utilities Available Under Ground
Amenities Available Common Grounds, Jog/Walk Path, Picnic Area, Tot Lots/Playground
Water Access N
Roof Type Composite
Accessibility None
Porch Patio(s), Deck(s)
Attached Garage 2
Total Parking Spaces 2
Garage Y
Building
Lot Description Corner, Landscaping, Level
Story 3
Foundation Slab, Active Radon Mitigation
Sewer Public Sewer
Water Well
Architectural Style Colonial
Level or Stories 3
Additional Building Above Grade, Below Grade
Structure Type 2 Story Ceilings,Dry Wall
New Construction N
Schools
Elementary Schools Carroll Manor
Middle Schools Ballenger Creek
High Schools Tuscarora
School District Frederick County Public Schools
Others
Pets Allowed Y
HOA Fee Include Management,Trash
Senior Community No
Tax ID 1101026119
Ownership Fee Simple
SqFt Source Assessor
Acceptable Financing Cash, Conventional, FHA, VA
Horse Property N
Listing Terms Cash, Conventional, FHA, VA
Financing Cash,Conventional,FHA,VA
Special Listing Condition Standard
Pets Allowed No Pet Restrictions
Read Less Info
Want to know what your home might be worth? Contact us for a FREE valuation!

Our team is ready to help you sell your home for the highest possible price ASAP

Bought with Jose Fernando Mojica • Redfin Corp
GET MORE INFORMATION





